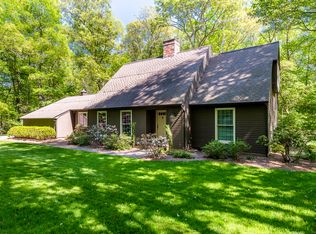Sold for $680,000
$680,000
11 Bayberry Ridge Road, Old Lyme, CT 06371
3beds
2,755sqft
Single Family Residence
Built in 1982
1.79 Acres Lot
$719,200 Zestimate®
$247/sqft
$4,991 Estimated rent
Home value
$719,200
Estimated sales range
Not available
$4,991/mo
Zestimate® history
Loading...
Owner options
Explore your selling options
What's special
Surrounded by privacy, this expansive 3 BR cape is sited on almost 2 acres at the end of a quiet cul-de-sac. The sun-filled kitchen features granite counters, a center island, pantry, abundant storage, and a bay window overlooking the private back yard. The kitchen is the heart of the home and leads to a relaxing family room with fireplace and french doors leading to a wonderful sunroom, a delight! Living spaces are enhanced with a formal Dining Room & living room ideal for entertaining. A first floor Primary Bedroom Suite features a large picture window looking out to the peaceful back yard. The bathroom suite offers a separate vanity space, as well as a shower and a whirlpool tub. Upstairs, you will find 2 additional spacious bedrooms and a full bath. Completing this home is an attached 2-car garage with a walk-up, unfinished attic space. A full basement with work bench area provides additional storage. A full-house, automatic generator is included. Offering all of the conveniences of one-floor living, this home offers something for everyone!
Zillow last checked: 8 hours ago
Listing updated: July 02, 2025 at 08:39am
Listed by:
Laurie Walker 860-227-5571,
William Pitt Sotheby's Int'l 860-434-2400,
Ethan Owen 860-853-0480,
William Pitt Sotheby's Int'l
Bought with:
Phoebe V. Finch, RES.0803073
William Pitt Sotheby's Int'l
Source: Smart MLS,MLS#: 24089746
Facts & features
Interior
Bedrooms & bathrooms
- Bedrooms: 3
- Bathrooms: 3
- Full bathrooms: 2
- 1/2 bathrooms: 1
Primary bedroom
- Features: Full Bath, Whirlpool Tub, Walk-In Closet(s)
- Level: Main
- Area: 240.47 Square Feet
- Dimensions: 13.9 x 17.3
Bedroom
- Level: Upper
- Area: 325.5 Square Feet
- Dimensions: 17.5 x 18.6
Bedroom
- Features: Full Bath
- Level: Upper
- Area: 271.04 Square Feet
- Dimensions: 15.4 x 17.6
Dining room
- Features: French Doors, Hardwood Floor
- Level: Main
- Area: 162.27 Square Feet
- Dimensions: 12.11 x 13.4
Family room
- Features: Wet Bar, Fireplace
- Level: Main
- Area: 252.77 Square Feet
- Dimensions: 15.7 x 16.1
Kitchen
- Features: Bay/Bow Window, Granite Counters, Eating Space, Wood Stove, Kitchen Island, Hardwood Floor
- Level: Main
- Area: 119.31 Square Feet
- Dimensions: 9.7 x 12.3
Living room
- Features: Hardwood Floor
- Level: Main
- Area: 378 Square Feet
- Dimensions: 18 x 21
Sun room
- Level: Main
- Area: 120.93 Square Feet
- Dimensions: 8.7 x 13.9
Heating
- Hot Water, Oil
Cooling
- Central Air
Appliances
- Included: Oven/Range, Microwave, Refrigerator, Dishwasher, Washer, Dryer, Water Heater
- Laundry: Main Level
Features
- Basement: Full
- Attic: Floored,Walk-up
- Number of fireplaces: 1
Interior area
- Total structure area: 2,755
- Total interior livable area: 2,755 sqft
- Finished area above ground: 2,755
Property
Parking
- Total spaces: 2
- Parking features: Attached, Garage Door Opener
- Attached garage spaces: 2
Lot
- Size: 1.79 Acres
- Features: Secluded, Few Trees, Cul-De-Sac
Details
- Parcel number: 1552234
- Zoning: RU80
- Other equipment: Generator
Construction
Type & style
- Home type: SingleFamily
- Architectural style: Cape Cod
- Property subtype: Single Family Residence
Materials
- Clapboard
- Foundation: Concrete Perimeter
- Roof: Asphalt
Condition
- New construction: No
- Year built: 1982
Utilities & green energy
- Sewer: Septic Tank
- Water: Well
- Utilities for property: Cable Available
Community & neighborhood
Location
- Region: Old Lyme
Price history
| Date | Event | Price |
|---|---|---|
| 7/1/2025 | Sold | $680,000+0.7%$247/sqft |
Source: | ||
| 5/13/2025 | Pending sale | $675,000$245/sqft |
Source: | ||
| 5/8/2025 | Listed for sale | $675,000$245/sqft |
Source: | ||
Public tax history
| Year | Property taxes | Tax assessment |
|---|---|---|
| 2025 | $7,769 +3% | $478,700 +54.8% |
| 2024 | $7,544 +3.8% | $309,200 |
| 2023 | $7,266 | $309,200 |
Find assessor info on the county website
Neighborhood: 06371
Nearby schools
GreatSchools rating
- 8/10Lyme Consolidated SchoolGrades: K-5Distance: 5.5 mi
- 8/10Lyme-Old Lyme Middle SchoolGrades: 6-8Distance: 2.2 mi
- 8/10Lyme-Old Lyme High SchoolGrades: 9-12Distance: 2.2 mi
Schools provided by the listing agent
- Middle: Lyme-Old Lyme
- High: Lyme-Old Lyme
Source: Smart MLS. This data may not be complete. We recommend contacting the local school district to confirm school assignments for this home.
Get pre-qualified for a loan
At Zillow Home Loans, we can pre-qualify you in as little as 5 minutes with no impact to your credit score.An equal housing lender. NMLS #10287.
Sell for more on Zillow
Get a Zillow Showcase℠ listing at no additional cost and you could sell for .
$719,200
2% more+$14,384
With Zillow Showcase(estimated)$733,584
