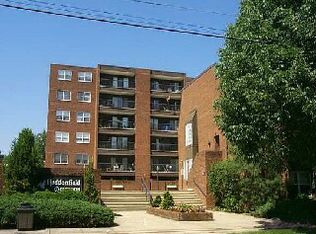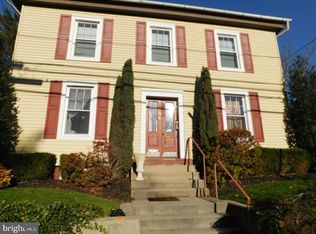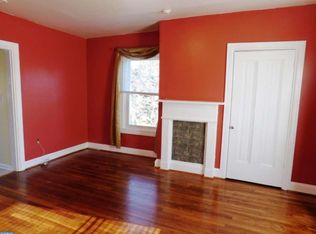Sold for $449,900 on 12/17/24
$449,900
11 Berlin Rd, Cherry Hill, NJ 08034
4beds
1,945sqft
Single Family Residence
Built in 1850
10,141 Square Feet Lot
$484,100 Zestimate®
$231/sqft
$3,376 Estimated rent
Home value
$484,100
$426,000 - $552,000
$3,376/mo
Zestimate® history
Loading...
Owner options
Explore your selling options
What's special
This beautifully renovated 4 bedroom, 2.5 bathroom home is located in Cherry Hill, convenient to 295, Rt 70 and the PATCO train. This home has great curb appeal with a large wrap around 7 car driveway, new grass sod, a spacious yard and a new front door. Inside, the living room includes beautiful new flooring with a brick fireplace, fresh paint, and new windows with a lot of natural lighting. The renovated eat-in kitchen features white granite countertops with seating for two, stainless steel appliances, white cabinets and tile backsplash. The breakfast area includes an accent wall with wainscoting that really adds character to the first floor. A new slider leads out back to a large fenced in yard! There is also a spacious primary bedroom on this floor with a full bathroom as well. All of the bathrooms in this home are beautifully renovated with great attention to detail from small decorative tile flooring to frameless glass shower doors. This home was architect designed to perfection! It is move-in ready with new HVAC, new heater, new roof, new siding, new windows, and updated electrical and plumbing. You cannot beat this location in close proximity to Haddonfield, great restaurants and easy commuting to both the city and the shore! Schedule your private showing today!
Zillow last checked: 8 hours ago
Listing updated: December 19, 2024 at 07:43am
Listed by:
Jon Cohen 856-669-1424,
Keller Williams - Main Street
Bought with:
Barbara Mitchell, 1972105
Keller Williams Realty - Cherry Hill
Source: Bright MLS,MLS#: NJCD2078576
Facts & features
Interior
Bedrooms & bathrooms
- Bedrooms: 4
- Bathrooms: 3
- Full bathrooms: 2
- 1/2 bathrooms: 1
- Main level bathrooms: 2
- Main level bedrooms: 1
Basement
- Area: 0
Heating
- Forced Air, Natural Gas
Cooling
- Central Air, Electric
Appliances
- Included: Gas Water Heater
- Laundry: Upper Level
Features
- Eat-in Kitchen, Primary Bath(s), Recessed Lighting
- Windows: Replacement
- Basement: Unfinished
- Number of fireplaces: 1
- Fireplace features: Wood Burning
Interior area
- Total structure area: 1,945
- Total interior livable area: 1,945 sqft
- Finished area above ground: 1,945
- Finished area below ground: 0
Property
Parking
- Total spaces: 7
- Parking features: Driveway
- Uncovered spaces: 7
Accessibility
- Accessibility features: None
Features
- Levels: Two
- Stories: 2
- Patio & porch: Deck
- Exterior features: Sidewalks
- Pool features: None
- Fencing: Full
Lot
- Size: 10,141 sqft
- Dimensions: 52.00 x 195.00
- Features: Rear Yard
Details
- Additional structures: Above Grade, Below Grade
- Parcel number: 0900423 0100015
- Zoning: RES
- Special conditions: Standard
Construction
Type & style
- Home type: SingleFamily
- Architectural style: Other
- Property subtype: Single Family Residence
Materials
- Frame
- Foundation: Block
Condition
- New construction: No
- Year built: 1850
Utilities & green energy
- Sewer: Public Sewer
- Water: Public
Community & neighborhood
Location
- Region: Cherry Hill
- Subdivision: None Available
- Municipality: CHERRY HILL TWP
Other
Other facts
- Listing agreement: Exclusive Right To Sell
- Ownership: Fee Simple
Price history
| Date | Event | Price |
|---|---|---|
| 12/17/2024 | Sold | $449,9000%$231/sqft |
Source: | ||
| 11/22/2024 | Pending sale | $449,990$231/sqft |
Source: | ||
| 11/6/2024 | Price change | $449,990-4.2%$231/sqft |
Source: | ||
| 10/30/2024 | Price change | $469,900-6%$242/sqft |
Source: | ||
| 10/24/2024 | Listed for sale | $499,900+247.8%$257/sqft |
Source: | ||
Public tax history
| Year | Property taxes | Tax assessment |
|---|---|---|
| 2025 | $6,422 +5.2% | $147,700 |
| 2024 | $6,104 -1.6% | $147,700 |
| 2023 | $6,206 +2.8% | $147,700 |
Find assessor info on the county website
Neighborhood: Ashland
Nearby schools
GreatSchools rating
- 6/10A. Russell Knight Elementary SchoolGrades: K-5Distance: 0.7 mi
- 6/10Rosa International Middle SchoolGrades: 6-8Distance: 1.4 mi
- 5/10Cherry Hill High-West High SchoolGrades: 9-12Distance: 2.4 mi
Schools provided by the listing agent
- District: Cherry Hill Township Public Schools
Source: Bright MLS. This data may not be complete. We recommend contacting the local school district to confirm school assignments for this home.

Get pre-qualified for a loan
At Zillow Home Loans, we can pre-qualify you in as little as 5 minutes with no impact to your credit score.An equal housing lender. NMLS #10287.
Sell for more on Zillow
Get a free Zillow Showcase℠ listing and you could sell for .
$484,100
2% more+ $9,682
With Zillow Showcase(estimated)
$493,782

