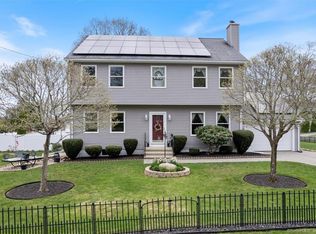Sold for $470,000 on 05/30/23
$470,000
11 Beverly Road, Waterford, CT 06385
4beds
3,195sqft
Single Family Residence
Built in 1955
0.33 Acres Lot
$572,200 Zestimate®
$147/sqft
$3,381 Estimated rent
Home value
$572,200
$538,000 - $612,000
$3,381/mo
Zestimate® history
Loading...
Owner options
Explore your selling options
What's special
Highest and best by 2pm, Tuesday 3/28. This 4 bedroom spacious colonial in an established Waterford neighborhood is what you've been waiting to see! Open first floor with hardwoods, eat-in kitchen featuring double sinks and a large living room with a wood-burning fireplace is where you'll enjoy most of your time. The large basement could be finished for more space. Large flat yard is fenced and deck off kitchen is great for entertaining. The spacious primary suite has a spa bathroom complete with soaking tub, multi-jet shower and double sinks. A walk-in closet with room to spare, and houses your washer and dryer for convenience. Three bedrooms and another full bath with double sinks complete the second floor. Fantastic walk-up attic for easy storage or possibly to finish. This spacious colonial has all the room you need now, and options to finish more if the needs arise. Nice mechanical upgrades, new roof in of 2022 and RV space with hook-up.
Zillow last checked: 8 hours ago
Listing updated: July 09, 2024 at 08:17pm
Listed by:
Renee R. McCammon 860-705-8084,
Berkshire Hathaway NE Prop. 860-536-4906
Bought with:
Emily P. Myers, RES.0806588
RE/MAX Legends
Source: Smart MLS,MLS#: 170556946
Facts & features
Interior
Bedrooms & bathrooms
- Bedrooms: 4
- Bathrooms: 3
- Full bathrooms: 2
- 1/2 bathrooms: 1
Primary bedroom
- Features: Full Bath, Walk-In Closet(s), Wall/Wall Carpet
- Level: Upper
- Area: 323 Square Feet
- Dimensions: 17 x 19
Bedroom
- Features: Wall/Wall Carpet
- Level: Upper
- Area: 168 Square Feet
- Dimensions: 12 x 14
Bedroom
- Features: Wall/Wall Carpet
- Level: Upper
- Area: 154 Square Feet
- Dimensions: 11 x 14
Bedroom
- Features: Wall/Wall Carpet
- Level: Upper
- Area: 132 Square Feet
- Dimensions: 11 x 12
Primary bathroom
- Features: Tile Floor, Whirlpool Tub
- Level: Upper
Bathroom
- Features: Double-Sink, Tile Floor
- Level: Upper
Den
- Features: Hardwood Floor
- Level: Main
Kitchen
- Features: Dining Area, Double-Sink, Granite Counters, Hardwood Floor, Pantry
- Level: Main
- Area: 336 Square Feet
- Dimensions: 14 x 24
Living room
- Features: Fireplace, Half Bath, Hardwood Floor
- Level: Main
- Area: 459 Square Feet
- Dimensions: 17 x 27
Heating
- Radiant, Wall Unit, Other, Bottle Gas, Oil
Cooling
- Central Air
Appliances
- Included: Gas Cooktop, Oven, Range Hood, Refrigerator, Dishwasher, Water Heater
- Laundry: Upper Level
Features
- Central Vacuum, Open Floorplan
- Windows: Thermopane Windows
- Basement: Full,Unfinished,Concrete,Interior Entry,Garage Access,Storage Space
- Attic: Walk-up,Storage
- Number of fireplaces: 1
Interior area
- Total structure area: 3,195
- Total interior livable area: 3,195 sqft
- Finished area above ground: 3,195
Property
Parking
- Total spaces: 4
- Parking features: Attached, Paved, Driveway, Garage Door Opener, Private, Asphalt
- Attached garage spaces: 1
- Has uncovered spaces: Yes
Features
- Patio & porch: Deck
Lot
- Size: 0.33 Acres
- Features: Open Lot, Subdivided, Cleared, Level, Few Trees
Details
- Parcel number: 1590933
- Zoning: R-20
Construction
Type & style
- Home type: SingleFamily
- Architectural style: Colonial
- Property subtype: Single Family Residence
Materials
- Vinyl Siding
- Foundation: Concrete Perimeter
- Roof: Fiberglass
Condition
- New construction: No
- Year built: 1955
Utilities & green energy
- Sewer: Public Sewer
- Water: Public
- Utilities for property: Cable Available
Green energy
- Energy efficient items: Windows
Community & neighborhood
Community
- Community features: Library, Medical Facilities, Park, Shopping/Mall
Location
- Region: Waterford
Price history
| Date | Event | Price |
|---|---|---|
| 5/30/2023 | Sold | $470,000+7.1%$147/sqft |
Source: | ||
| 4/9/2023 | Pending sale | $439,000$137/sqft |
Source: | ||
| 3/30/2023 | Contingent | $439,000$137/sqft |
Source: | ||
| 3/24/2023 | Listed for sale | $439,000+38.1%$137/sqft |
Source: | ||
| 5/28/2019 | Sold | $318,000-3.3%$100/sqft |
Source: | ||
Public tax history
| Year | Property taxes | Tax assessment |
|---|---|---|
| 2025 | $6,131 +4.7% | $262,470 |
| 2024 | $5,853 +5.2% | $262,470 |
| 2023 | $5,564 -9.4% | $262,470 +17.8% |
Find assessor info on the county website
Neighborhood: 06385
Nearby schools
GreatSchools rating
- 5/10Oswegatchie Elementary SchoolGrades: K-5Distance: 1 mi
- 5/10Clark Lane Middle SchoolGrades: 6-8Distance: 1.8 mi
- 8/10Waterford High SchoolGrades: 9-12Distance: 2.1 mi
Schools provided by the listing agent
- Elementary: Oswegatchie
- High: Waterford
Source: Smart MLS. This data may not be complete. We recommend contacting the local school district to confirm school assignments for this home.

Get pre-qualified for a loan
At Zillow Home Loans, we can pre-qualify you in as little as 5 minutes with no impact to your credit score.An equal housing lender. NMLS #10287.
Sell for more on Zillow
Get a free Zillow Showcase℠ listing and you could sell for .
$572,200
2% more+ $11,444
With Zillow Showcase(estimated)
$583,644