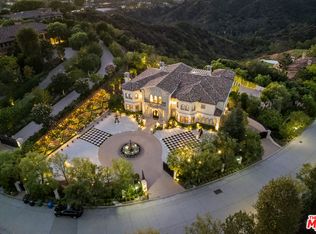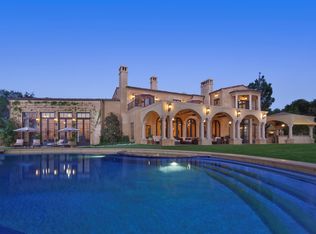Sold for $23,500,000
$23,500,000
11 Beverly Ridge Ter, Beverly Hills, CA 90210
6beds
13,014sqft
Residential
Built in 2006
3.14 Acres Lot
$22,280,700 Zestimate®
$1,806/sqft
$92,295 Estimated rent
Home value
$22,280,700
$19.38M - $25.62M
$92,295/mo
Zestimate® history
Loading...
Owner options
Explore your selling options
What's special
World-Class Mediterranean Villa situated on over 3.1 acres in the ultra-exclusive 24-hour guard-gated community of Beverly Ridge. Perched on a promontory accessed via a long, private drive, this one-of-a-kind estate offers grand scale living with elegant proportions and holds infinite possibilities for entertaining and amazing year-round indoor-outdoor living. As you enter, be greeted by a grand two-story foyer and a sweeping double staircase. The home has been designed to maximize natural light and features a large living room with bar, office, gourmet kitchen, breakfast room, family room, luxurious dining room with walk-in wine display/cellar, and private theater. There is also an apx. 3,600 sq.ft. subterranean garage offering parking for seven cars, an informal gym/playroom, an elevator, and two maid's rooms. The primary suite boasts spa-like dual bathrooms, vast walk-in closets, and two private office suites. All guest bedrooms are en-suite, with beautiful baths and closets, and offer stunning views. Warming floors complete all the stone bathrooms upstairs. The fabulous gourmet kitchen features two refrigerators, a built-in coffee maker, a steam oven and multi-use microwave, four ovens, two dishwashers and a warming drawer. All water is potable. The park-like grounds are complemented by a sprawling covered patio, outdoor fire pit, glamorous pool and spa, and breathtaking 360 views that span all the way from the mountains to the ocean.
Zillow last checked: 8 hours ago
Listing updated: May 08, 2024 at 05:31am
Listed by:
Jade Mills DRE # 00526877 310-285-7508,
Coldwell Banker Realty 310-777-6200,
David Parnes DRE # 01905862 310-894-3435,
Carolwood Estates
Bought with:
Farrah Brittany, DRE # 01933070
The Agency
Source: CLAW,MLS#: 23-318781
Facts & features
Interior
Bedrooms & bathrooms
- Bedrooms: 6
- Bathrooms: 10
- Full bathrooms: 8
- 1/2 bathrooms: 2
Heating
- Central
Cooling
- Central Air
Appliances
- Included: Dishwasher, Washer, Dryer, Range/Oven, Refrigerator
- Laundry: Inside, Laundry Room
Features
- Built-Ins
- Flooring: Wood, Stone, Hardwood
- Has fireplace: Yes
- Fireplace features: Family Room, Living Room, Other, Patio
Interior area
- Total structure area: 13,014
- Total interior livable area: 13,014 sqft
Property
Parking
- Total spaces: 7
- Parking features: Garage - 4+ Car, Garage, Driveway, Gated, Garage Is Attached
- Attached garage spaces: 7
- Has uncovered spaces: Yes
Features
- Levels: Two
- Stories: 2
- Has private pool: Yes
- Pool features: In Ground, Private
- Has spa: Yes
- Spa features: Private, In Ground
- Has view: Yes
- View description: City, City Lights, Canyon, Ocean
- Has water view: Yes
- Water view: Ocean
Lot
- Size: 3.14 Acres
Details
- Additional structures: None
- Parcel number: 4387016052
- Zoning: LARE40
- Special conditions: Standard
- Other equipment: Other
Construction
Type & style
- Home type: SingleFamily
- Architectural style: Mediterranean
- Property subtype: Residential
Condition
- Year built: 2006
Community & neighborhood
Security
- Security features: Gated, 24 Hour Security, Gated Community with Guard
Location
- Region: Beverly Hills
HOA & financial
HOA
- Has HOA: Yes
- HOA fee: $2,900 monthly
Price history
| Date | Event | Price |
|---|---|---|
| 5/8/2024 | Sold | $23,500,000-21.7%$1,806/sqft |
Source: | ||
| 4/7/2024 | Listing removed | -- |
Source: | ||
| 3/25/2024 | Pending sale | $29,995,000$2,305/sqft |
Source: | ||
| 3/5/2024 | Contingent | $29,995,000-21%$2,305/sqft |
Source: | ||
| 10/6/2023 | Listed for rent | $125,000$10/sqft |
Source: | ||
Public tax history
| Year | Property taxes | Tax assessment |
|---|---|---|
| 2025 | $286,781 +1.2% | $23,970,000 +2.2% |
| 2024 | $283,350 +108.8% | $23,460,000 +110.3% |
| 2023 | $135,721 +4.9% | $11,156,546 +2% |
Find assessor info on the county website
Neighborhood: Beverly Crest
Nearby schools
GreatSchools rating
- 7/10West Hollywood Elementary SchoolGrades: K-5Distance: 2.2 mi
- 7/10Emerson Community Charter SchoolGrades: 6-8Distance: 4.6 mi
- 6/10University Senior High School CharterGrades: 9-12Distance: 5.8 mi
Get a cash offer in 3 minutes
Find out how much your home could sell for in as little as 3 minutes with a no-obligation cash offer.
Estimated market value$22,280,700
Get a cash offer in 3 minutes
Find out how much your home could sell for in as little as 3 minutes with a no-obligation cash offer.
Estimated market value
$22,280,700

