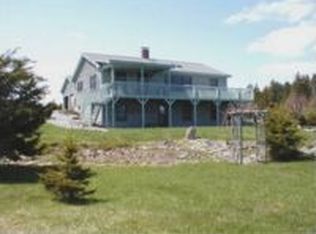Closed
$1,320,000
11 Blueberry Ridge, Harpswell, ME 04066
3beds
3,118sqft
Single Family Residence
Built in 1997
1.83 Acres Lot
$1,462,300 Zestimate®
$423/sqft
$3,669 Estimated rent
Home value
$1,462,300
$1.30M - $1.67M
$3,669/mo
Zestimate® history
Loading...
Owner options
Explore your selling options
What's special
Enjoy sweeping views of the open Atlantic from this stunning coastal neighborhood. Thoughtfully designed with a spacious open floor plan, this home offers breathtaking ocean vistas from nearly every room. The beautifully landscaped grounds feature a charming stone walkway, vibrant perennials, and a serene, natural setting.
Inside, the craftsmanship shines with gorgeous wood post-and-beam details and soaring cathedral ceilings. The sun-drenched interior includes a welcoming main living space, perfect for gatherings and everyday comfort. The primary suite is a true sanctuary, complete with a private walkout to the deck—ideal for sunrise coffee!
Two additional bedroom suites offer privacy and comfort for guests. A walk-out lower-level suite provides even more space for visitors, making this home ideal for entertaining year-round.
Step outside to the expansive deck designed for outdoor dining, relaxing, and enjoying the ocean's captivating smells and sounds. Love the fenced in back yard with shed and raised garden beds. The attached two-car garage adds everyday convenience, while the large, barn-style garage—with heat, air conditioning, and full insulation—offers ample space for storing boats, cars, or recreational equipment.
Freshly painted with a brand-new roof, this home is move-in ready for summer fun or comfortable year-round living. Located in the heart of Harpswell, you're just moments from beaches, restaurants, boating, and scenic trails.
Showings begin on Saturday 3rd at OPEN HOUSE 10-12:00
Zillow last checked: 8 hours ago
Listing updated: August 18, 2025 at 09:00am
Listed by:
Roxanne York Real Estate
Bought with:
Town & Shore Real Estate
Source: Maine Listings,MLS#: 1621002
Facts & features
Interior
Bedrooms & bathrooms
- Bedrooms: 3
- Bathrooms: 3
- Full bathrooms: 3
Primary bedroom
- Features: Double Vanity, Separate Shower, Suite, Walk-In Closet(s)
- Level: First
Bedroom 1
- Features: Cathedral Ceiling(s), Closet
- Level: First
Bedroom 2
- Features: Closet, Full Bath, Separate Shower
- Level: Basement
Dining room
- Features: Dining Area, Informal, Vaulted Ceiling(s)
- Level: First
Family room
- Features: Built-in Features
- Level: Basement
Kitchen
- Features: Cathedral Ceiling(s), Gas Fireplace, Kitchen Island, Pantry
- Level: First
Laundry
- Features: Built-in Features, Utility Sink
- Level: Basement
Living room
- Features: Built-in Features, Cathedral Ceiling(s), Gas Fireplace, Informal, Vaulted Ceiling(s)
- Level: First
Loft
- Features: Skylight
- Level: Second
Mud room
- Features: Closet
- Level: Basement
Heating
- Baseboard, Hot Water, Zoned, Radiant
Cooling
- None
Appliances
- Included: Dishwasher, Dryer, Microwave, Gas Range, Refrigerator, Washer
- Laundry: Built-Ins, Sink
Features
- 1st Floor Bedroom, 1st Floor Primary Bedroom w/Bath
- Flooring: Carpet, Tile, Wood
- Basement: Interior Entry,Daylight,Finished,Full
- Number of fireplaces: 1
- Furnished: Yes
Interior area
- Total structure area: 3,118
- Total interior livable area: 3,118 sqft
- Finished area above ground: 2,125
- Finished area below ground: 993
Property
Parking
- Total spaces: 4
- Parking features: Paved, 1 - 4 Spaces, Garage Door Opener
- Attached garage spaces: 4
Features
- Patio & porch: Deck
- Has view: Yes
- View description: Scenic
- Body of water: Casco Bay. Big, Easterly Views
- Frontage length: Waterfrontage: 49,Waterfrontage Shared: 49
Lot
- Size: 1.83 Acres
- Features: Near Public Beach, Neighborhood, Rural, Level, Open Lot, Rolling Slope, Landscaped
Details
- Parcel number: HARPM033L045
- Zoning: int
- Other equipment: Generator, Satellite Dish
Construction
Type & style
- Home type: SingleFamily
- Architectural style: Bungalow,Contemporary,Shingle
- Property subtype: Single Family Residence
Materials
- Log, Wood Frame, Wood Siding
- Roof: Shingle
Condition
- Year built: 1997
Utilities & green energy
- Electric: Circuit Breakers
- Sewer: Other, Quasi-Public
- Water: Other
- Utilities for property: Utilities On
Community & neighborhood
Location
- Region: Orrs Island
- Subdivision: Holmcrest
HOA & financial
HOA
- Has HOA: Yes
- HOA fee: $1,790 annually
Other
Other facts
- Road surface type: Paved
Price history
| Date | Event | Price |
|---|---|---|
| 8/11/2025 | Sold | $1,320,000-5%$423/sqft |
Source: | ||
| 5/23/2025 | Pending sale | $1,389,000$445/sqft |
Source: | ||
| 5/3/2025 | Listed for sale | $1,389,000+114%$445/sqft |
Source: | ||
| 11/4/2016 | Sold | $649,000$208/sqft |
Source: | ||
Public tax history
| Year | Property taxes | Tax assessment |
|---|---|---|
| 2024 | $6,707 +4.3% | $1,054,600 |
| 2023 | $6,433 +3.4% | $1,054,600 |
| 2022 | $6,222 +13.5% | $1,054,600 +29.6% |
Find assessor info on the county website
Neighborhood: Orr's Island
Nearby schools
GreatSchools rating
- 9/10Harpswell Community SchoolGrades: K-5Distance: 5.7 mi
- 6/10Mt Ararat Middle SchoolGrades: 6-8Distance: 12.7 mi
- 4/10Mt Ararat High SchoolGrades: 9-12Distance: 12.3 mi
Get pre-qualified for a loan
At Zillow Home Loans, we can pre-qualify you in as little as 5 minutes with no impact to your credit score.An equal housing lender. NMLS #10287.
Sell for more on Zillow
Get a Zillow Showcase℠ listing at no additional cost and you could sell for .
$1,462,300
2% more+$29,246
With Zillow Showcase(estimated)$1,491,546
