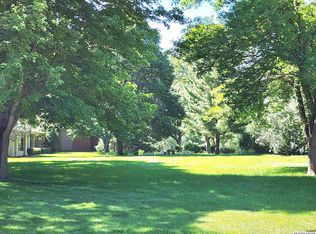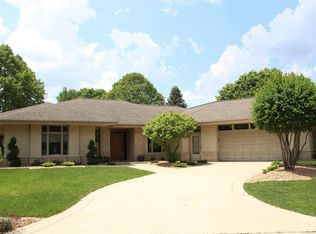Sold for $337,900 on 06/30/25
$337,900
11 Boulder Rd, Mason City, IA 50401
4beds
3baths
3,096sqft
Single Family Residence
Built in 1978
0.26 Acres Lot
$342,800 Zestimate®
$109/sqft
$2,061 Estimated rent
Home value
$342,800
$278,000 - $422,000
$2,061/mo
Zestimate® history
Loading...
Owner options
Explore your selling options
What's special
This is no ordinary home!! Everything has been done for you with quality! This home has been exceptionally maintained. Recent improvements include concrete board siding, mostly new Anderson windows, hardwood floors, and a new front deck. Comfortable open floor plan with easy access to the screened in patio off the family room. Kitchen offers plenty of cabinetry, Quartz countertop and a pantry. All four bedrooms along with the laundry room on the upper level. Two full baths up and both have recently been completely remodeled! Great oportunity to own an updated home in a neighborhood close to the schools.
Zillow last checked: 8 hours ago
Listing updated: June 30, 2025 at 09:14am
Listed by:
JIM VAITH 641-420-1542,
Hildebrand Real Estate
Bought with:
Non Member
Source: Greater Mason BOR,MLS#: 250235
Facts & features
Interior
Bedrooms & bathrooms
- Bedrooms: 4
- Bathrooms: 3
- Main level bathrooms: 1
Bedroom 1
- Level: Upper
- Area: 238
- Dimensions: 14 x 17
Bedroom 2
- Level: Upper
- Area: 143
- Dimensions: 11 x 13
Bedroom 3
- Level: Upper
- Area: 121
- Dimensions: 11 x 11
Bedroom 4
- Level: Upper
- Area: 90
- Dimensions: 9 x 10
Primary bathroom
- Features: Master Bath
Dining room
- Features: LR/DR Combo
Family room
- Level: Main
- Area: 234
- Dimensions: 13 x 18
Kitchen
- Level: Main
- Area: 144
- Dimensions: 12 x 12
Living room
- Description: Open to dining area
- Level: Main
- Area: 224
- Dimensions: 14 x 16
Heating
- Forced Air, Natural Gas
Cooling
- Central Air
Appliances
- Included: Dishwasher, Disposal, Gas Range, Microwave, Refrigerator, Washer/Dryer, Water Softener Owned
Features
- Flooring: Wood
- Windows: Casement
- Basement: Full,Partially Finished
- Number of fireplaces: 1
- Fireplace features: One
Interior area
- Total structure area: 3,384
- Total interior livable area: 3,096 sqft
Property
Parking
- Total spaces: 2
- Parking features: Attached, Garage Door Opener, Concrete
- Attached garage spaces: 2
Features
- Levels: Two
- Patio & porch: Deck
Lot
- Size: 0.26 Acres
- Dimensions: 108 x 123
- Features: Cul-De-Sac
Details
- Parcel number: 071122900100
- Zoning description: PUD/PLAN UNIT D
Construction
Type & style
- Home type: SingleFamily
- Property subtype: Single Family Residence
Materials
- Concrete Board, Frame, Attic Insulation, Basement Insulation, Sidewall Insulation
- Foundation: Block
- Roof: Asphalt
Condition
- New construction: No
- Year built: 1978
Utilities & green energy
- Sewer: CITY
- Water: Public
Community & neighborhood
Security
- Security features: Smoke Detector(s)
Location
- Region: Mason City
- Subdivision: IA
HOA & financial
HOA
- Has HOA: Yes
- HOA fee: $400 annually
Price history
| Date | Event | Price |
|---|---|---|
| 6/30/2025 | Sold | $337,900-6.1%$109/sqft |
Source: | ||
| 6/26/2025 | Pending sale | $359,900$116/sqft |
Source: | ||
| 6/6/2025 | Contingent | $359,900$116/sqft |
Source: | ||
| 4/21/2025 | Listed for sale | $359,900$116/sqft |
Source: | ||
Public tax history
| Year | Property taxes | Tax assessment |
|---|---|---|
| 2024 | $4,572 -9.5% | $311,290 |
| 2023 | $5,050 -5.4% | $311,290 +17.9% |
| 2022 | $5,336 +5.3% | $263,960 +1.8% |
Find assessor info on the county website
Neighborhood: 50401
Nearby schools
GreatSchools rating
- 6/10Jefferson Elementary SchoolGrades: PK-4Distance: 0.6 mi
- 6/10John Adams Middle SchoolGrades: 7-8Distance: 0.3 mi
- 4/10Mason City High SchoolGrades: 9-12Distance: 0.3 mi
Schools provided by the listing agent
- Elementary: Jefferson,Newman
- Middle: John Adams,Lincoln Intermediate Sch,Newman
- District: Mason City
Source: Greater Mason BOR. This data may not be complete. We recommend contacting the local school district to confirm school assignments for this home.

Get pre-qualified for a loan
At Zillow Home Loans, we can pre-qualify you in as little as 5 minutes with no impact to your credit score.An equal housing lender. NMLS #10287.

