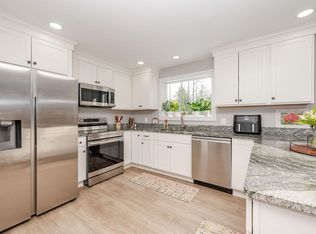Excellent opportunity to own a consistently producing duplex close to the Route 28 corridor. Great living spaces with ample room! Each side has an open concept kitchen and dining room with access to a back deck. A sweet garden area as well! Spacious living rooms. One side has 3 bedrooms and 1.5 baths, the other has 2 bedrooms with a bonus room and a full bath. Full basement with laundry hookups and lots of storage space. Each unit has a one car direct access garage with plenty of additional parking outside. A terrific commuting location with lots of privacy. Additional outbuildings have been added since last purchase with electricity and more. If you're looking for an investment property you may have found your spot! Call today for your own private showing. 48 hour notice required in respect to long-term tenants.
This property is off market, which means it's not currently listed for sale or rent on Zillow. This may be different from what's available on other websites or public sources.
