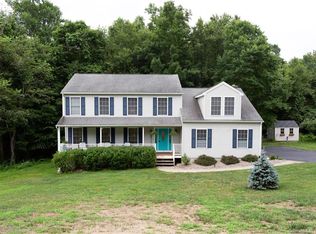Sold for $531,000 on 11/06/25
$531,000
11 Brack Farm Road, East Hampton, CT 06424
3beds
2,896sqft
Single Family Residence
Built in 2000
1.38 Acres Lot
$536,900 Zestimate®
$183/sqft
$4,153 Estimated rent
Home value
$536,900
$483,000 - $596,000
$4,153/mo
Zestimate® history
Loading...
Owner options
Explore your selling options
What's special
Welcome home to this meticulously maintained and spotless 3-bedroom, 2.5-bath residence on 1.38 acres in a lovely East Hampton neighborhood. The inviting front porch welcomes you inside to a warm and traditional layout featuring formal living and dining rooms, with a cozy fireplace in the living room. The finished walkout basement offers extra living space, and the professionally landscaped yard provides a peaceful, private setting. A true move-in-ready home showing pride of ownership throughout.
Zillow last checked: 8 hours ago
Listing updated: November 07, 2025 at 03:59am
Listed by:
Jim A. Harrington jim@harrs.com,
Carl Guild & Associates 860-474-3500,
Abby Ondras 860-639-1946,
Carl Guild & Associates
Bought with:
Stefanie L. Runlett, RES.0797232
RE/MAX Heritage
Source: Smart MLS,MLS#: 24131612
Facts & features
Interior
Bedrooms & bathrooms
- Bedrooms: 3
- Bathrooms: 3
- Full bathrooms: 2
- 1/2 bathrooms: 1
Primary bedroom
- Features: Ceiling Fan(s), Half Bath, Walk-In Closet(s)
- Level: Upper
- Area: 247 Square Feet
- Dimensions: 13 x 19
Bedroom
- Features: Ceiling Fan(s)
- Level: Upper
- Area: 140 Square Feet
- Dimensions: 10 x 14
Bedroom
- Features: Ceiling Fan(s)
- Level: Upper
- Area: 130 Square Feet
- Dimensions: 10 x 13
Dining room
- Features: Ceiling Fan(s)
- Level: Main
- Area: 130 Square Feet
- Dimensions: 13 x 10
Family room
- Features: Bookcases, Sliders
- Level: Lower
- Area: 600 Square Feet
- Dimensions: 30 x 20
Living room
- Features: Bay/Bow Window, Ceiling Fan(s)
- Level: Main
- Area: 195 Square Feet
- Dimensions: 13 x 15
Living room
- Features: Fireplace
- Level: Main
- Area: 195 Square Feet
- Dimensions: 13 x 15
Study
- Level: Upper
- Area: 91 Square Feet
- Dimensions: 7 x 13
Heating
- Hot Water, Oil
Cooling
- Window Unit(s)
Appliances
- Included: Oven/Range, Refrigerator, Dishwasher, Washer, Dryer, Electric Water Heater, Water Heater
- Laundry: Main Level
Features
- Doors: French Doors
- Windows: Thermopane Windows
- Basement: Full,Storage Space,Partially Finished,Walk-Out Access
- Attic: Storage,Pull Down Stairs
- Number of fireplaces: 1
Interior area
- Total structure area: 2,896
- Total interior livable area: 2,896 sqft
- Finished area above ground: 2,296
- Finished area below ground: 600
Property
Parking
- Total spaces: 4
- Parking features: Attached, Paved, Driveway, Garage Door Opener, Asphalt
- Attached garage spaces: 2
- Has uncovered spaces: Yes
Features
- Patio & porch: Porch, Deck
- Exterior features: Sidewalk, Stone Wall
- Has private pool: Yes
- Pool features: Above Ground
Lot
- Size: 1.38 Acres
- Features: Subdivided, Landscaped
Details
- Parcel number: 981597
- Zoning: R-4
Construction
Type & style
- Home type: SingleFamily
- Architectural style: Colonial
- Property subtype: Single Family Residence
Materials
- Vinyl Siding
- Foundation: Concrete Perimeter
- Roof: Asphalt
Condition
- New construction: No
- Year built: 2000
Utilities & green energy
- Sewer: Septic Tank
- Water: Well
Green energy
- Energy efficient items: Windows
Community & neighborhood
Location
- Region: East Hampton
- Subdivision: Pocotopaug Lake
Price history
| Date | Event | Price |
|---|---|---|
| 11/6/2025 | Sold | $531,000+18.3%$183/sqft |
Source: | ||
| 10/13/2025 | Pending sale | $449,000$155/sqft |
Source: | ||
| 10/11/2025 | Listed for sale | $449,000+674.1%$155/sqft |
Source: | ||
| 11/19/1998 | Sold | $58,000$20/sqft |
Source: Public Record Report a problem | ||
Public tax history
| Year | Property taxes | Tax assessment |
|---|---|---|
| 2025 | $8,746 +4.4% | $220,240 |
| 2024 | $8,378 +5.5% | $220,240 |
| 2023 | $7,942 +4% | $220,240 |
Find assessor info on the county website
Neighborhood: Lake Pocotopaug
Nearby schools
GreatSchools rating
- 6/10Center SchoolGrades: 4-5Distance: 2.7 mi
- 6/10East Hampton Middle SchoolGrades: 6-8Distance: 3.3 mi
- 8/10East Hampton High SchoolGrades: 9-12Distance: 2.3 mi
Schools provided by the listing agent
- Elementary: Memorial
- Middle: East Hampton
- High: East Hampton
Source: Smart MLS. This data may not be complete. We recommend contacting the local school district to confirm school assignments for this home.

Get pre-qualified for a loan
At Zillow Home Loans, we can pre-qualify you in as little as 5 minutes with no impact to your credit score.An equal housing lender. NMLS #10287.
Sell for more on Zillow
Get a free Zillow Showcase℠ listing and you could sell for .
$536,900
2% more+ $10,738
With Zillow Showcase(estimated)
$547,638