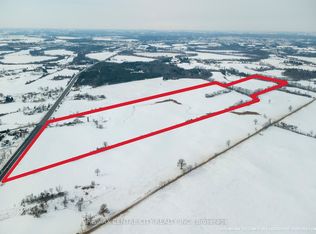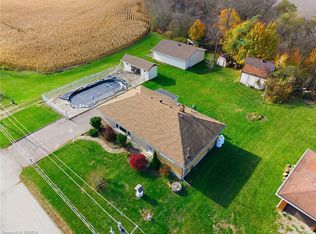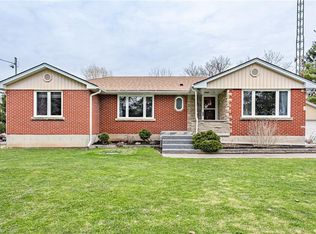GREENHOUSE OPERATION WITH 2 HOMES!!! View this stunning property with gorgeous views, mature trees and rolling green hills!! Main home is a large open concept bungalow with 3 beds, 2 baths and main floor laundry. Many upgrades include cathedral ceilings, winding staircase, many large windows and access from kitchen/family room to a large multi-tiered deck. A 1072 sq ft second home on the property closer to main road with 4 beds and 2 baths. Fully operating 50,000 sq ft greenhouse.
This property is off market, which means it's not currently listed for sale or rent on Zillow. This may be different from what's available on other websites or public sources.


