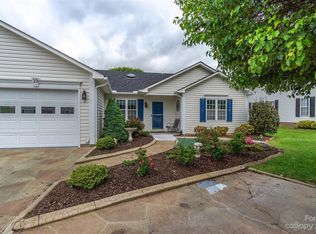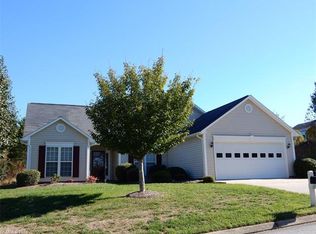Closed
$335,000
11 Briarbrook Rd, Fletcher, NC 28732
2beds
1,338sqft
Townhouse
Built in 1997
0.16 Acres Lot
$325,600 Zestimate®
$250/sqft
$1,919 Estimated rent
Home value
$325,600
$290,000 - $368,000
$1,919/mo
Zestimate® history
Loading...
Owner options
Explore your selling options
What's special
Welcome to 11 Briarbrook Road, a delightful, light-filled townhome in an ultra convenient location situated near Asheville, Hendersonville, and Brevard. Inside the well-regarded, Windsor Aughtry built community, you'll find one level living with two large bedrooms and two full bathrooms, a spacious eat-in kitchen with ample cabinetry and prep space plus pantry. The living and dining room are open and allow for great flow and perfect for entertaining family and friends. The enclosed sun porch is perfect for taking in the color and beauty of the four seasons. It offers a single car, attached garage plus an additional parking space in front. Priced below recent appraisal. Low maintenance living awaits you right here in the walkable environs of St. Johns Commons!
Zillow last checked: 8 hours ago
Listing updated: March 03, 2025 at 08:35am
Listing Provided by:
Jeremy Purcell jeremy@jeremypurcell.com,
Sandra Purcell & Associates
Bought with:
Aaron Chapman
Nexus Realty LLC
Source: Canopy MLS as distributed by MLS GRID,MLS#: 4200433
Facts & features
Interior
Bedrooms & bathrooms
- Bedrooms: 2
- Bathrooms: 2
- Full bathrooms: 2
- Main level bedrooms: 2
Primary bedroom
- Level: Main
Primary bedroom
- Level: Main
Bedroom s
- Level: Main
Bedroom s
- Level: Main
Bathroom full
- Level: Main
Bathroom full
- Level: Main
Bathroom full
- Level: Main
Bathroom full
- Level: Main
Dining room
- Level: Main
Dining room
- Level: Main
Kitchen
- Level: Main
Kitchen
- Level: Main
Living room
- Level: Main
Living room
- Level: Main
Sunroom
- Level: Main
Sunroom
- Level: Main
Heating
- Forced Air, Natural Gas
Cooling
- Central Air
Appliances
- Included: Dishwasher, Dryer, Electric Oven, Electric Range, Microwave, Refrigerator, Washer
- Laundry: Laundry Closet, Main Level
Features
- Open Floorplan, Pantry, Walk-In Pantry
- Flooring: Carpet, Vinyl
- Windows: Insulated Windows, Skylight(s), Window Treatments
- Has basement: No
- Attic: Pull Down Stairs
Interior area
- Total structure area: 1,338
- Total interior livable area: 1,338 sqft
- Finished area above ground: 1,338
- Finished area below ground: 0
Property
Parking
- Total spaces: 2
- Parking features: Driveway, Attached Garage, Garage on Main Level
- Attached garage spaces: 1
- Uncovered spaces: 1
Accessibility
- Accessibility features: No Interior Steps
Features
- Levels: One
- Stories: 1
- Entry location: Main
- Patio & porch: Enclosed, Glass Enclosed
- Fencing: Partial
Lot
- Size: 0.16 Acres
- Features: Corner Lot
Details
- Parcel number: 9959528
- Zoning: Cities
- Special conditions: Standard
Construction
Type & style
- Home type: Townhouse
- Architectural style: Traditional
- Property subtype: Townhouse
Materials
- Vinyl
- Foundation: Slab
- Roof: Shingle
Condition
- New construction: No
- Year built: 1997
Utilities & green energy
- Sewer: Public Sewer
- Water: City
Community & neighborhood
Location
- Region: Fletcher
- Subdivision: St Johns Commons
HOA & financial
HOA
- Has HOA: Yes
- HOA fee: $65 monthly
- Association name: St Johns Commons Assoc, Cedar Mgmt Group
- Association phone: 877-252-3327
Other
Other facts
- Listing terms: Cash,Conventional,FHA,VA Loan
- Road surface type: Concrete, Paved
Price history
| Date | Event | Price |
|---|---|---|
| 2/27/2025 | Sold | $335,000-6.9%$250/sqft |
Source: | ||
| 12/4/2024 | Price change | $359,900-4%$269/sqft |
Source: | ||
| 11/18/2024 | Listed for sale | $375,000+108.3%$280/sqft |
Source: | ||
| 4/30/2008 | Sold | $180,000$135/sqft |
Source: Public Record Report a problem | ||
Public tax history
| Year | Property taxes | Tax assessment |
|---|---|---|
| 2024 | $1,537 | $356,600 |
| 2023 | $1,537 +24.8% | $356,600 +62.4% |
| 2022 | $1,232 | $219,600 |
Find assessor info on the county website
Neighborhood: 28732
Nearby schools
GreatSchools rating
- 6/10Glenn C Marlow ElementaryGrades: K-5Distance: 2.8 mi
- 6/10Rugby MiddleGrades: 6-8Distance: 5.3 mi
- 8/10West Henderson HighGrades: 9-12Distance: 4.9 mi
Schools provided by the listing agent
- Elementary: Glen Marlow
- Middle: Rugby
- High: West Henderson
Source: Canopy MLS as distributed by MLS GRID. This data may not be complete. We recommend contacting the local school district to confirm school assignments for this home.
Get a cash offer in 3 minutes
Find out how much your home could sell for in as little as 3 minutes with a no-obligation cash offer.
Estimated market value$325,600
Get a cash offer in 3 minutes
Find out how much your home could sell for in as little as 3 minutes with a no-obligation cash offer.
Estimated market value
$325,600

