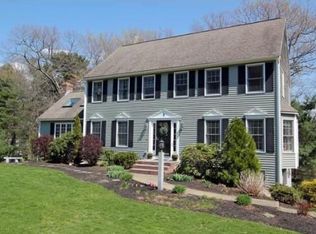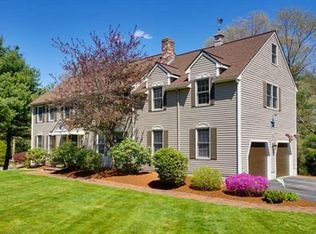Sold for $815,000
$815,000
11 Brookview Rd, Millis, MA 02054
4beds
2,344sqft
Single Family Residence
Built in 1985
0.58 Acres Lot
$817,900 Zestimate®
$348/sqft
$4,153 Estimated rent
Home value
$817,900
$761,000 - $875,000
$4,153/mo
Zestimate® history
Loading...
Owner options
Explore your selling options
What's special
SAT/SUN OHs 12-2 PM! This north side updated Garrison checks ALL boxes for Location/Condition/Price! Drive through this lovely neighborhood w/sidewalk lined streets & note how this home is situated nicely on a .58A lot w/beautiful private fenced in back yard. Updated roof, walkway, drive, garage doors, windows, exterior paint & landscaping, including front yard irrigation, enhance the curb appeal! You'll love the convenience of the attached garage w/interior access. Kitchen- w/clever hidden cabinet storage, granite, tile, and all 3 Baths have been tastefully updated! A Cathedral skylit Sunroom helps connect Kitchen to Patio & might become your favorite room. 2nd floor offers a roomy Main BR w/W/I closet & en suite Bath, 3 Bedrooms (1now Office), & 2nd full updated Bath. The LL extends the living with ~400SF of finished space - room to spread out!. Town Water, Private Septic, and a NEW Oil Heat System & updated Tank service this MOVE IN READY HOME W/FLEXIBLE CLOSE!
Zillow last checked: 8 hours ago
Listing updated: September 30, 2025 at 12:12pm
Listed by:
Eleanor Osborn 508-654-1855,
Berkshire Hathaway HomeServices Commonwealth Real Estate 508-359-2355
Bought with:
Kenneth Farrow
RE/MAX Real Estate Center
Source: MLS PIN,MLS#: 73418279
Facts & features
Interior
Bedrooms & bathrooms
- Bedrooms: 4
- Bathrooms: 3
- Full bathrooms: 2
- 1/2 bathrooms: 1
Primary bedroom
- Features: Bathroom - Full, Ceiling Fan(s), Walk-In Closet(s), Flooring - Wall to Wall Carpet
- Level: Second
- Area: 247
- Dimensions: 13 x 19
Bedroom 2
- Features: Closet, Flooring - Wall to Wall Carpet
- Level: Second
- Area: 144
- Dimensions: 12 x 12
Bedroom 3
- Features: Closet, Flooring - Wall to Wall Carpet
- Level: Second
- Area: 180
- Dimensions: 12 x 15
Bedroom 4
- Features: Closet, Flooring - Wall to Wall Carpet
- Level: Second
- Area: 121
- Dimensions: 11 x 11
Primary bathroom
- Features: Yes
Bathroom 1
- Features: Bathroom - Half, Flooring - Stone/Ceramic Tile, Cabinets - Upgraded
- Level: First
- Area: 35
- Dimensions: 5 x 7
Bathroom 2
- Features: Bathroom - Full, Bathroom - Tiled With Shower Stall, Closet - Linen, Flooring - Stone/Ceramic Tile, Countertops - Stone/Granite/Solid, Cabinets - Upgraded
- Level: Second
- Area: 49
- Dimensions: 7 x 7
Bathroom 3
- Features: Bathroom - Full, Bathroom - Tiled With Tub & Shower, Flooring - Stone/Ceramic Tile, Countertops - Stone/Granite/Solid, Countertops - Upgraded, Cabinets - Upgraded
- Level: Second
- Area: 56
- Dimensions: 8 x 7
Dining room
- Features: Flooring - Hardwood, Window(s) - Picture
- Level: First
- Area: 120
- Dimensions: 10 x 12
Family room
- Features: Beamed Ceilings, Flooring - Hardwood, Remodeled
- Level: First
- Area: 182
- Dimensions: 14 x 13
Kitchen
- Features: Beamed Ceilings, Flooring - Stone/Ceramic Tile, Countertops - Stone/Granite/Solid, Countertops - Upgraded, Kitchen Island, Cabinets - Upgraded, Recessed Lighting, Remodeled, Slider, Stainless Steel Appliances, Lighting - Pendant
- Level: First
- Area: 231
- Dimensions: 21 x 11
Living room
- Features: Flooring - Hardwood
- Level: First
- Area: 182
- Dimensions: 14 x 13
Heating
- Baseboard, Oil
Cooling
- Window Unit(s)
Appliances
- Included: Water Heater, Range, Dishwasher, Microwave, Refrigerator, Washer, Dryer
- Laundry: Electric Dryer Hookup, Washer Hookup, Lighting - Overhead, In Basement
Features
- Closet, Cathedral Ceiling(s), Ceiling Fan(s), Game Room, Sun Room
- Flooring: Wood, Tile, Carpet, Laminate, Flooring - Wall to Wall Carpet
- Basement: Full,Partially Finished,Bulkhead,Concrete
- Number of fireplaces: 1
- Fireplace features: Family Room
Interior area
- Total structure area: 2,344
- Total interior livable area: 2,344 sqft
- Finished area above ground: 1,944
- Finished area below ground: 400
Property
Parking
- Total spaces: 6
- Parking features: Attached, Paved Drive, Paved
- Attached garage spaces: 2
- Uncovered spaces: 4
Features
- Fencing: Fenced/Enclosed
- Frontage length: 125.00
Lot
- Size: 0.58 Acres
Details
- Parcel number: 3682495
- Zoning: RES
Construction
Type & style
- Home type: SingleFamily
- Architectural style: Colonial,Garrison
- Property subtype: Single Family Residence
Materials
- Foundation: Concrete Perimeter
Condition
- Year built: 1985
Utilities & green energy
- Sewer: Private Sewer
- Water: Public
- Utilities for property: for Electric Range
Community & neighborhood
Community
- Community features: Shopping, Park, Walk/Jog Trails, Laundromat, Conservation Area, House of Worship, Public School
Location
- Region: Millis
Other
Other facts
- Listing terms: Contract
- Road surface type: Paved
Price history
| Date | Event | Price |
|---|---|---|
| 9/30/2025 | Sold | $815,000-1.2%$348/sqft |
Source: MLS PIN #73418279 Report a problem | ||
| 8/23/2025 | Contingent | $825,000$352/sqft |
Source: MLS PIN #73418279 Report a problem | ||
| 8/20/2025 | Listed for sale | $825,000+149.2%$352/sqft |
Source: MLS PIN #73418279 Report a problem | ||
| 6/30/2000 | Sold | $331,000+46.6%$141/sqft |
Source: Public Record Report a problem | ||
| 2/28/1995 | Sold | $225,750+36.8%$96/sqft |
Source: Public Record Report a problem | ||
Public tax history
| Year | Property taxes | Tax assessment |
|---|---|---|
| 2025 | $11,103 +6.6% | $677,000 +6.7% |
| 2024 | $10,414 -0.5% | $634,200 +5.9% |
| 2023 | $10,470 +16.1% | $598,600 +25.3% |
Find assessor info on the county website
Neighborhood: 02054
Nearby schools
GreatSchools rating
- 6/10Clyde F Brown Elementary SchoolGrades: PK-5Distance: 1.8 mi
- 7/10Millis Middle SchoolGrades: 6-8Distance: 2 mi
- 7/10Millis High SchoolGrades: 9-12Distance: 2 mi
Schools provided by the listing agent
- Elementary: Clyde Brown
- Middle: Millis Middle
- High: Millis High
Source: MLS PIN. This data may not be complete. We recommend contacting the local school district to confirm school assignments for this home.
Get a cash offer in 3 minutes
Find out how much your home could sell for in as little as 3 minutes with a no-obligation cash offer.
Estimated market value
$817,900

