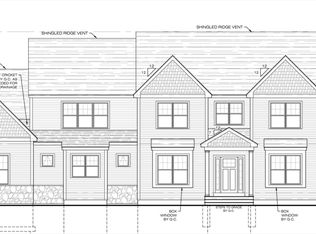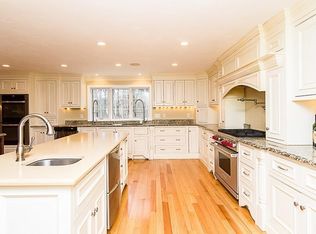Classic 4 bedroom Colonial in sought after neighborhood of North Walpole. Meticulously maintained w/many recent updates as well as original details. The newly renovated kitchen has abundant natural light, great views of the backyard and easily flows into every living space in the home. Large pantry, stainless steel appliances, quartz countertops and island. The open floor plan leads to the family room w/ cathedral ceiling, exposed beams, built ins, and sliding door to the deck. Great for entertaining! The west wing of the home consists of a large bedroom, a bathroom, and a mudroom with cubbies/extra storage. The main part of the house offers a renovated Master suite with full size walk-in closet/dressing room, and a tiled Master bath with glass shower and marble two-sink vanity. The 2 other bedrooms are served by a guest bath. Hardwood floors thru-out. 2 car garage. Large finished carpeted basement. Fenced in yard. New Septic.Great neighborhood and privacy in a convenient location.
This property is off market, which means it's not currently listed for sale or rent on Zillow. This may be different from what's available on other websites or public sources.

