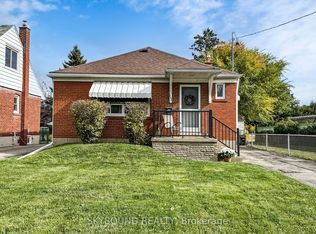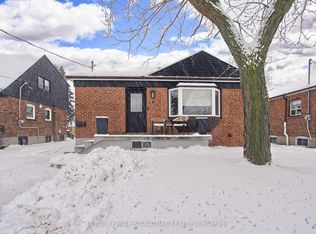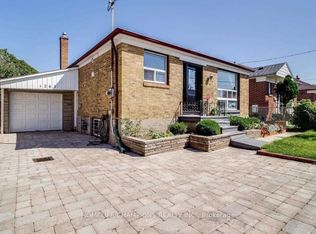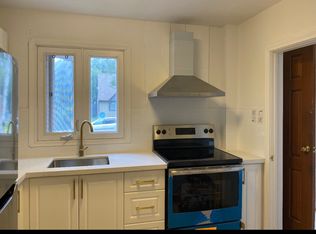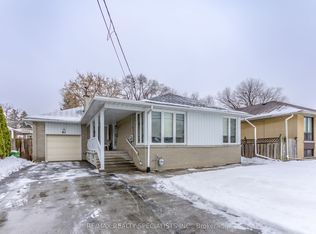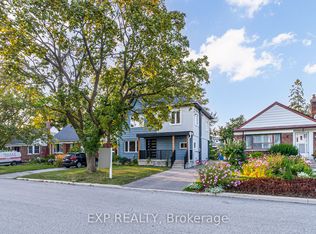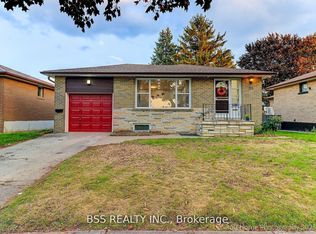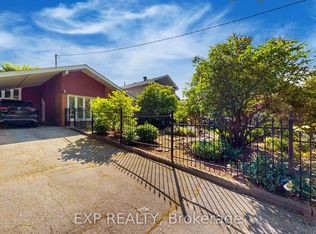*Welcome To This Charming Detached Home Featuring A Spacious 3+2 Bedroom, 2-Bath Layout With A Fully Finished Basement Apartment-Perfect For Extended Family Or Rental Income *The Third Bedroom Has Been Transformed Into A Large Primary Suite And Can Be Converted Back At Seller's Expense *Enjoy Hardwood Flooring, Crown Molding, And A Bright Open-Concept Living/Dining Space With Expansive Picture Windows *The Kitchen Offers White Cabinetry, Ceramic Backsplash, Stainless Steel Appliances, Tiled Counters, Center Island With Breakfast Bar, And Pot Lights. Downstairs, A Separate Suite Includes A Kitchen, Rec Room, Two Bedrooms, And A Full Bath *Recent Updates Include A/C (2 yrs), Roof (5 yrs), Refinished Large Driveway (4 months), Newer Front (4 yrs) & Kitchen Windows (3 yrs) *Relax Outdoors On The Covered Front Porch Or In The Private Backyard With Patio Area *Ideally Located Near Parks, Schools, And Amenities-This Home Combines Comfort, Functionality, And Investment Potential*
For sale
C$989,990
11 Bucannan Rd, Toronto, ON M1R 3V2
5beds
2baths
Single Family Residence
Built in ----
5,240 Square Feet Lot
$-- Zestimate®
C$--/sqft
C$-- HOA
What's special
Fully finished basement apartmentHardwood flooringCrown moldingExpansive picture windowsCeramic backsplashStainless steel appliancesTiled counters
- 69 days |
- 57 |
- 2 |
Zillow last checked: 8 hours ago
Listing updated: November 14, 2025 at 12:54pm
Listed by:
EXP REALTY
Source: TRREB,MLS®#: E12516996 Originating MLS®#: Toronto Regional Real Estate Board
Originating MLS®#: Toronto Regional Real Estate Board
Facts & features
Interior
Bedrooms & bathrooms
- Bedrooms: 5
- Bathrooms: 2
Primary bedroom
- Level: Main
- Dimensions: 6.09 x 3.35
Bedroom 2
- Level: Main
- Dimensions: 3.35 x 2.74
Bedroom 3
- Level: Basement
- Dimensions: 3.2 x 3.05
Bedroom 4
- Level: Basement
- Dimensions: 3.2 x 3.05
Dining room
- Level: Main
- Dimensions: 3.35 x 3.2
Kitchen
- Level: Main
- Dimensions: 4.45 x 0
Living room
- Level: Main
- Dimensions: 4.6 x 3.2
Recreation
- Level: Basement
- Dimensions: 6.77 x 3.35
Heating
- Forced Air, Gas
Cooling
- Central Air
Features
- Other
- Basement: Apartment
- Has fireplace: Yes
Interior area
- Living area range: 700-1100 null
Property
Parking
- Total spaces: 3
- Parking features: Private
- Has garage: Yes
Features
- Pool features: None
Lot
- Size: 5,240 Square Feet
Details
- Parcel number: 063180086
Construction
Type & style
- Home type: SingleFamily
- Architectural style: Bungalow
- Property subtype: Single Family Residence
Materials
- Aluminum Siding, Brick
- Foundation: Other
- Roof: Asphalt Shingle
Utilities & green energy
- Sewer: Sewer
Community & HOA
Location
- Region: Toronto
Financial & listing details
- Annual tax amount: C$4,028
- Date on market: 11/6/2025
EXP REALTY
By pressing Contact Agent, you agree that the real estate professional identified above may call/text you about your search, which may involve use of automated means and pre-recorded/artificial voices. You don't need to consent as a condition of buying any property, goods, or services. Message/data rates may apply. You also agree to our Terms of Use. Zillow does not endorse any real estate professionals. We may share information about your recent and future site activity with your agent to help them understand what you're looking for in a home.
Price history
Price history
Price history is unavailable.
Public tax history
Public tax history
Tax history is unavailable.Climate risks
Neighborhood: Wexford
Nearby schools
GreatSchools rating
No schools nearby
We couldn't find any schools near this home.
- Loading
