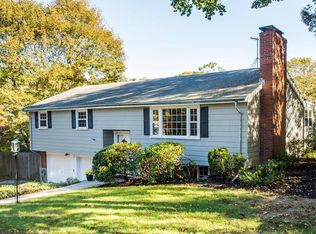Location,location location. Beautiful move in ready center entrance colonial situated conveniently near Milton Hospital with access to Boston and Highways. Enjoy all the amenities Milton has to offer hiking ,shops, schools and so much more. The house has recent updates to kitchen with new appliances, sink and corian counter top. Bathroom recently updated with new tub,vanity and sink. New hot water tank recently installed. A great sunken family room perfect for entertaining or relaxing with the gas insert fireplace. Family room leads out deck looking over a beautifully landscaped yard. The four bedrooms, family room and finished basement offers plenty of space.
This property is off market, which means it's not currently listed for sale or rent on Zillow. This may be different from what's available on other websites or public sources.
