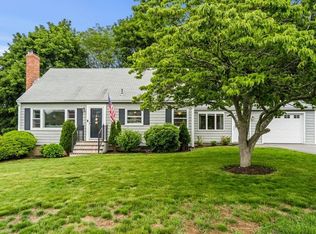Sold for $640,000
$640,000
11 Burley Farm Rd, Danvers, MA 01923
3beds
1,586sqft
Single Family Residence
Built in 1955
10,189 Square Feet Lot
$673,100 Zestimate®
$404/sqft
$3,664 Estimated rent
Home value
$673,100
$619,000 - $734,000
$3,664/mo
Zestimate® history
Loading...
Owner options
Explore your selling options
What's special
Discover the allure of this charming one-level home nestled in a sought-after Danvers neighborhood! With its spacious fireplaced living room featuring hardwood floors and a picture window, three large bedrooms also adorned with hardwood floors, and an eat-in kitchen boasting ample counter space, this home offers a cozy and inviting atmosphere.Convenience is key with a two-car attached garage providing easy access to the interior. Plus, enjoy the beauty of the corner lot, complete with an exterior storage shed and an enclosed screened and glassed patio off the dining room, perfect for enjoying the outdoors. While this home requires some work, its potential is boundless. Sold in "as is" condition, it presents an opportunity to personalize and create the home of your dreams in a fantastic neighborhood. First Showings at Open House.
Zillow last checked: 8 hours ago
Listing updated: July 26, 2024 at 01:03pm
Listed by:
Militello Team 978-500-1480,
eXp Realty 888-854-7493,
Joseph Militello 978-815-3877
Bought with:
Dot Collection
Access
Source: MLS PIN,MLS#: 73251260
Facts & features
Interior
Bedrooms & bathrooms
- Bedrooms: 3
- Bathrooms: 1
- Full bathrooms: 1
Primary bedroom
- Features: Flooring - Hardwood
- Level: First
- Area: 176
- Dimensions: 16 x 11
Bedroom 2
- Features: Flooring - Hardwood
- Level: First
- Area: 165
- Dimensions: 15 x 11
Bedroom 3
- Features: Flooring - Hardwood
- Level: First
- Area: 156
- Dimensions: 13 x 12
Primary bathroom
- Features: Yes
Bathroom 1
- Features: Bathroom - Full, Bathroom - Tiled With Tub & Shower, Flooring - Stone/Ceramic Tile
- Level: First
Dining room
- Features: Flooring - Hardwood
- Level: First
- Area: 1608
- Dimensions: 134 x 12
Kitchen
- Features: Flooring - Vinyl, Countertops - Paper Based
- Level: First
- Area: 337.5
- Dimensions: 25 x 13.5
Living room
- Features: Flooring - Hardwood, Window(s) - Picture
- Level: First
- Area: 337.5
- Dimensions: 25 x 13.5
Heating
- Forced Air, Oil
Cooling
- None
Appliances
- Included: Electric Water Heater, Water Heater, Range, Dishwasher, Trash Compactor, Refrigerator
- Laundry: Dryer Hookup - Electric, Washer Hookup
Features
- Flooring: Tile, Vinyl, Hardwood
- Windows: Storm Window(s)
- Basement: Full,Bulkhead
- Number of fireplaces: 1
- Fireplace features: Living Room
Interior area
- Total structure area: 1,586
- Total interior livable area: 1,586 sqft
Property
Parking
- Total spaces: 4
- Parking features: Attached, Garage Door Opener, Paved Drive, Off Street
- Attached garage spaces: 2
- Uncovered spaces: 2
Features
- Patio & porch: Enclosed
- Exterior features: Patio - Enclosed, Storage
- Frontage length: 190.00
Lot
- Size: 10,189 sqft
- Features: Corner Lot, Level
Details
- Parcel number: M:044 L:162 P:,1878457
- Zoning: R2
Construction
Type & style
- Home type: SingleFamily
- Architectural style: Ranch
- Property subtype: Single Family Residence
Materials
- Frame
- Foundation: Concrete Perimeter
- Roof: Shingle
Condition
- Year built: 1955
Utilities & green energy
- Electric: 110 Volts, 220 Volts, Circuit Breakers, 200+ Amp Service
- Sewer: Public Sewer
- Water: Public
- Utilities for property: for Electric Range
Community & neighborhood
Community
- Community features: Shopping, Park, Laundromat, Highway Access, House of Worship, Marina, Private School, Public School
Location
- Region: Danvers
Other
Other facts
- Listing terms: Contract
- Road surface type: Paved
Price history
| Date | Event | Price |
|---|---|---|
| 7/26/2024 | Sold | $640,000+8.5%$404/sqft |
Source: MLS PIN #73251260 Report a problem | ||
| 6/17/2024 | Contingent | $589,900$372/sqft |
Source: MLS PIN #73251260 Report a problem | ||
| 6/12/2024 | Listed for sale | $589,900$372/sqft |
Source: MLS PIN #73251260 Report a problem | ||
Public tax history
| Year | Property taxes | Tax assessment |
|---|---|---|
| 2025 | $6,290 -2.7% | $572,300 -1.6% |
| 2024 | $6,462 +1.6% | $581,600 +7.4% |
| 2023 | $6,361 | $541,400 |
Find assessor info on the county website
Neighborhood: 01923
Nearby schools
GreatSchools rating
- 7/10Thorpe Elementary SchoolGrades: PK-5Distance: 0.3 mi
- 4/10Holten Richmond Middle SchoolGrades: 6-8Distance: 0.3 mi
- 7/10Danvers High SchoolGrades: 9-12Distance: 0.9 mi
Schools provided by the listing agent
- Elementary: Danvers
- Middle: Danvers
- High: Danvers
Source: MLS PIN. This data may not be complete. We recommend contacting the local school district to confirm school assignments for this home.
Get a cash offer in 3 minutes
Find out how much your home could sell for in as little as 3 minutes with a no-obligation cash offer.
Estimated market value$673,100
Get a cash offer in 3 minutes
Find out how much your home could sell for in as little as 3 minutes with a no-obligation cash offer.
Estimated market value
$673,100
