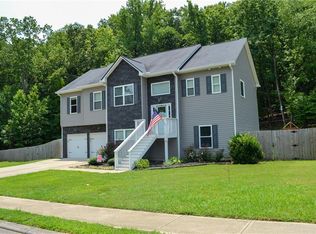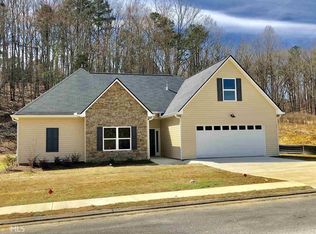Closed
$364,000
11 Bush Arbor Pl SW, Rome, GA 30165
4beds
2,006sqft
Single Family Residence
Built in 2018
0.35 Acres Lot
$358,600 Zestimate®
$181/sqft
$2,243 Estimated rent
Home value
$358,600
$294,000 - $437,000
$2,243/mo
Zestimate® history
Loading...
Owner options
Explore your selling options
What's special
Charming 4BR/3BA Craftsman Home on Cul-de-Sac in West Rome! Welcome to this stunning craftsman-style home nestled on a quiet cul-de-sac in the highly desirable Arbors at Fair Oaks subdivision-a tennis and swim community offering an active and vibrant lifestyle. Built in 2018 and well maintained, this 4-bedroom, 3-bath gem features a split-bedroom floor plan with stepless entry and soaring ceilings throughout. The spacious interior includes a large family room where the heart of the home, the inviting fireplace, allows for cozy evenings curled up with a good book or gathering with loved ones. The beautiful kitchen with stainless steel appliances and dining area makes every meal feel like a special occasion. The main-level master suite with walk-in closet with a luxurious master bath, offers a serene retreat while the second master upstairs provides a perfect in-law suite or private retreat for teens. Step outside to your own backyard oasis! Enjoy a screened-in patio and a tiered backyard living space, perfect for entertaining, gardening, or simply relaxing in privacy. Don't miss this rare opportunity in sought-after West Rome-this home truly has it all!
Zillow last checked: 8 hours ago
Listing updated: August 06, 2025 at 05:24pm
Listed by:
Dale Willerson 706-767-2420,
Keller Williams Northwest
Bought with:
Donna Bristol, 356306
Atlanta Communities
Source: GAMLS,MLS#: 10499442
Facts & features
Interior
Bedrooms & bathrooms
- Bedrooms: 4
- Bathrooms: 3
- Full bathrooms: 3
- Main level bathrooms: 2
- Main level bedrooms: 3
Heating
- Central
Cooling
- Ceiling Fan(s), Central Air
Appliances
- Included: Dishwasher, Microwave, Oven/Range (Combo), Stainless Steel Appliance(s)
- Laundry: Mud Room
Features
- Double Vanity, High Ceilings, In-Law Floorplan, Master On Main Level, Separate Shower, Soaking Tub, Split Bedroom Plan, Tray Ceiling(s), Vaulted Ceiling(s), Walk-In Closet(s)
- Flooring: Carpet, Laminate, Vinyl
- Basement: None
- Attic: Expandable
- Number of fireplaces: 1
- Fireplace features: Family Room
Interior area
- Total structure area: 2,006
- Total interior livable area: 2,006 sqft
- Finished area above ground: 2,006
- Finished area below ground: 0
Property
Parking
- Parking features: Garage, Parking Pad
- Has garage: Yes
- Has uncovered spaces: Yes
Features
- Levels: One and One Half
- Stories: 1
- Patio & porch: Deck, Screened
Lot
- Size: 0.35 Acres
- Features: City Lot, Cul-De-Sac
Details
- Parcel number: G13Z 375
Construction
Type & style
- Home type: SingleFamily
- Architectural style: Craftsman
- Property subtype: Single Family Residence
Materials
- Vinyl Siding
- Roof: Composition
Condition
- Resale
- New construction: No
- Year built: 2018
Utilities & green energy
- Sewer: Public Sewer
- Water: Public
- Utilities for property: Cable Available, Electricity Available, High Speed Internet, Natural Gas Available, Sewer Connected, Underground Utilities, Water Available
Community & neighborhood
Community
- Community features: Clubhouse, Pool, Tennis Court(s)
Location
- Region: Rome
- Subdivision: THE ARBORS AT FAIR OAKS
HOA & financial
HOA
- Has HOA: Yes
- HOA fee: $450 annually
- Services included: Swimming, Tennis
Other
Other facts
- Listing agreement: Exclusive Right To Sell
Price history
| Date | Event | Price |
|---|---|---|
| 8/7/2025 | Pending sale | $370,000+1.6%$184/sqft |
Source: | ||
| 8/6/2025 | Sold | $364,000-1.6%$181/sqft |
Source: | ||
| 4/13/2025 | Listed for sale | $370,000-2.6%$184/sqft |
Source: | ||
| 10/23/2024 | Listing removed | $379,900$189/sqft |
Source: | ||
| 9/10/2024 | Listed for sale | $379,900$189/sqft |
Source: | ||
Public tax history
| Year | Property taxes | Tax assessment |
|---|---|---|
| 2024 | $4,681 +5.9% | $140,577 +10.6% |
| 2023 | $4,420 +9.9% | $127,104 +20.1% |
| 2022 | $4,022 +25.7% | $105,862 +22.8% |
Find assessor info on the county website
Neighborhood: 30165
Nearby schools
GreatSchools rating
- 5/10West End Elementary SchoolGrades: PK-6Distance: 1.2 mi
- 5/10Rome Middle SchoolGrades: 7-8Distance: 6.1 mi
- 6/10Rome High SchoolGrades: 9-12Distance: 5.9 mi
Schools provided by the listing agent
- Elementary: West End
- Middle: Rome
- High: Rome
Source: GAMLS. This data may not be complete. We recommend contacting the local school district to confirm school assignments for this home.
Get pre-qualified for a loan
At Zillow Home Loans, we can pre-qualify you in as little as 5 minutes with no impact to your credit score.An equal housing lender. NMLS #10287.

