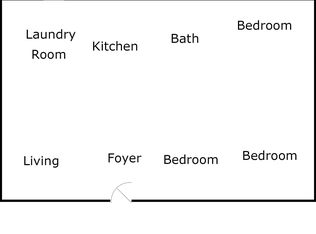Sold
$530,000
11 Butler Farm Rd, Hampton, VA 23666
4beds
2,748sqft
Single Family Residence
Built in 2012
0.33 Acres Lot
$537,700 Zestimate®
$193/sqft
$3,182 Estimated rent
Home value
$537,700
$468,000 - $618,000
$3,182/mo
Zestimate® history
Loading...
Owner options
Explore your selling options
What's special
Custom built beauty centrally located in Hampton. Just minutes to Langley AFB, shopping & interstates! Inside, gleaming hardwoods, 7 tray ceilings, crown molding & stately pillars to create an open, elegant feel. Kitchen & baths showcase handcrafted cabinetry. Enjoy the 42” gas fireplace with built-ins, or retreat to the spacious primary suite with double sinks, soaking tub & separate shower. Finished room over garage offers full bath & surround sound ideal for guests or media. Oversized 2 car garage plus wide drive fits 3 cars side by side. Relax on the covered porch & stroll the wrap around walkway. Pre list appraisal on file!
Zillow last checked: 8 hours ago
Listing updated: November 05, 2025 at 06:08am
Listed by:
Brenda Fisher,
BHHS RW Towne Realty 757-873-6900
Bought with:
Redfin Corporation
Source: REIN Inc.,MLS#: 10595228
Facts & features
Interior
Bedrooms & bathrooms
- Bedrooms: 4
- Bathrooms: 4
- Full bathrooms: 3
- 1/2 bathrooms: 1
Primary bedroom
- Level: First
Bedroom
- Level: First
Dining room
- Level: First
Kitchen
- Level: First
Living room
- Level: First
Heating
- Natural Gas
Cooling
- Central Air
Appliances
- Included: Dishwasher, Disposal, Dryer, Microwave, Electric Range, Gas Range, Washer, Gas Water Heater
- Laundry: Dryer Hookup, Washer Hookup
Features
- Dual Entry Bath (Br & Br), Primary Sink-Double, Walk-In Closet(s), Ceiling Fan(s)
- Flooring: Carpet, Laminate/LVP
- Windows: Window Treatments
- Basement: Crawl Space
- Attic: Scuttle,Walk-In
- Number of fireplaces: 1
- Fireplace features: Fireplace Gas-natural
Interior area
- Total interior livable area: 2,748 sqft
Property
Parking
- Total spaces: 2
- Parking features: Garage Att 2 Car, Driveway, On Street, Garage Door Opener
- Attached garage spaces: 2
- Has uncovered spaces: Yes
Features
- Stories: 1
- Patio & porch: Deck, Porch
- Exterior features: Inground Sprinkler
- Pool features: None
- Fencing: Partial,Fenced
- Waterfront features: Not Waterfront
Lot
- Size: 0.33 Acres
Details
- Parcel number: 13001138
Construction
Type & style
- Home type: SingleFamily
- Architectural style: Ranch
- Property subtype: Single Family Residence
Materials
- Brick, Vinyl Siding
- Roof: Asphalt Shingle
Condition
- New construction: No
- Year built: 2012
Utilities & green energy
- Sewer: City/County
- Water: City/County
- Utilities for property: Cable Hookup
Community & neighborhood
Security
- Security features: Security System
Location
- Region: Hampton
- Subdivision: All Others Area 103
HOA & financial
HOA
- Has HOA: No
Price history
Price history is unavailable.
Public tax history
| Year | Property taxes | Tax assessment |
|---|---|---|
| 2025 | $5,423 -0.9% | $466,400 |
| 2024 | $5,470 +9.4% | $466,400 +12.4% |
| 2023 | $5,002 +5.3% | $414,900 +10.8% |
Find assessor info on the county website
Neighborhood: Magruder Area
Nearby schools
GreatSchools rating
- 6/10Luther W. Machen Elementary SchoolGrades: PK-5Distance: 0.4 mi
- 6/10Cesar Tarrant Middle SchoolGrades: 6-8Distance: 2.3 mi
- 6/10Bethel High SchoolGrades: 9-12Distance: 2.4 mi
Schools provided by the listing agent
- Elementary: Luther W. Machen Elementary
- Middle: Cesar Tarrant Middle
- High: Bethel
Source: REIN Inc.. This data may not be complete. We recommend contacting the local school district to confirm school assignments for this home.
Get pre-qualified for a loan
At Zillow Home Loans, we can pre-qualify you in as little as 5 minutes with no impact to your credit score.An equal housing lender. NMLS #10287.
Sell for more on Zillow
Get a Zillow Showcase℠ listing at no additional cost and you could sell for .
$537,700
2% more+$10,754
With Zillow Showcase(estimated)$548,454
