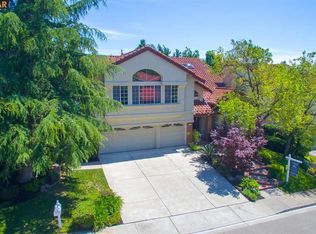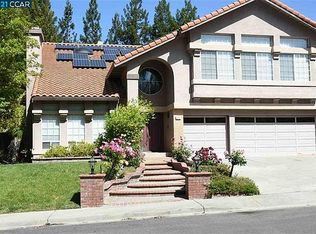Sold for $1,800,000 on 12/13/24
$1,800,000
11 Carson Ct, San Ramon, CA 94582
4beds
2,312sqft
Residential, Single Family Residence
Built in 1992
9,147.6 Square Feet Lot
$1,735,400 Zestimate®
$779/sqft
$4,644 Estimated rent
Home value
$1,735,400
$1.56M - $1.94M
$4,644/mo
Zestimate® history
Loading...
Owner options
Explore your selling options
What's special
Welcome to this charming single-story home with four bedrooms and two bathrooms. Step inside to find a spacious living room with a cozy fireplace, perfect for relaxing evenings. The inviting common room also features a fireplace and a sliding glass door leading to the patio, ideal for entertaining. The formal dining room is conveniently located off the kitchen, which includes a delightful eat-in area for casual meals. The main bedroom is a serene retreat, boasting a walk-in closet and a sliding glass door that opens to the patio. This home is equipped with solar panels and an EV charger in the garage, promoting sustainable living. Additionally, the three-car garage provides ample parking and storage. Combining comfort and functionality, this home offers plenty of space for family gatherings and personal relaxation. Most windows have window shades for added comfort and privacy. There is also a laundry room with a sink. Don’t miss the opportunity to make this beautiful home yours!
Zillow last checked: 8 hours ago
Listing updated: December 14, 2024 at 08:41pm
Listed by:
Charles Mortimer DRE #01084657 510-606-8700,
Exp Realty Of California
Bought with:
Debra Ahn, DRE #01702785
Christie's International Real Estate Sereno
Source: Bay East AOR,MLS#: 41067899
Facts & features
Interior
Bedrooms & bathrooms
- Bedrooms: 4
- Bathrooms: 2
- Full bathrooms: 2
Kitchen
- Features: Dishwasher, Eat In Kitchen, Garbage Disposal, Gas Range/Cooktop, Oven Built-in, Refrigerator
Heating
- Forced Air
Cooling
- Ceiling Fan(s)
Appliances
- Included: Dishwasher, Gas Range, Oven, Refrigerator
- Laundry: Hookups Only, Sink
Features
- Central Vacuum
- Flooring: Tile, Carpet
- Windows: Window Coverings
- Number of fireplaces: 2
- Fireplace features: Family Room, Living Room
Interior area
- Total structure area: 2,312
- Total interior livable area: 2,312 sqft
Property
Parking
- Total spaces: 3
- Parking features: Electric Vehicle Charging Station(s), Garage Door Opener
- Attached garage spaces: 3
Features
- Levels: One
- Stories: 1
- Pool features: None
- Fencing: Fenced
- Has view: Yes
- View description: None
Lot
- Size: 9,147 sqft
- Features: Level, Front Yard, Back Yard
Details
- Parcel number: 2174010427
- Special conditions: Successor Trustee Sale
Construction
Type & style
- Home type: SingleFamily
- Architectural style: Contemporary
- Property subtype: Residential, Single Family Residence
Materials
- Stucco
- Foundation: Other
- Roof: Tile
Condition
- Existing
- New construction: No
- Year built: 1992
Utilities & green energy
- Electric: Photovoltaics Seller Owned
Community & neighborhood
Location
- Region: San Ramon
- Subdivision: Gale Ranch
Other
Other facts
- Listing agreement: Excl Right
- Listing terms: Cash,Conventional
Price history
| Date | Event | Price |
|---|---|---|
| 12/13/2024 | Sold | $1,800,000-5.2%$779/sqft |
Source: | ||
| 11/21/2024 | Pending sale | $1,899,000$821/sqft |
Source: | ||
| 11/11/2024 | Price change | $1,899,000-5%$821/sqft |
Source: | ||
| 10/11/2024 | Price change | $1,999,999-6.5%$865/sqft |
Source: | ||
| 8/9/2024 | Price change | $2,138,888-2.3%$925/sqft |
Source: | ||
Public tax history
| Year | Property taxes | Tax assessment |
|---|---|---|
| 2025 | $23,366 +39% | $1,800,000 +27.9% |
| 2024 | $16,805 +1.6% | $1,407,566 +2% |
| 2023 | $16,543 +0.9% | $1,379,967 +2% |
Find assessor info on the county website
Neighborhood: 94582
Nearby schools
GreatSchools rating
- 8/10Coyote Creek Elementary SchoolGrades: K-5Distance: 0.6 mi
- 8/10Gale Ranch Middle SchoolGrades: 6-8Distance: 1.1 mi
- 10/10Dougherty Valley High SchoolGrades: 9-12Distance: 1.3 mi
Get a cash offer in 3 minutes
Find out how much your home could sell for in as little as 3 minutes with a no-obligation cash offer.
Estimated market value
$1,735,400
Get a cash offer in 3 minutes
Find out how much your home could sell for in as little as 3 minutes with a no-obligation cash offer.
Estimated market value
$1,735,400

