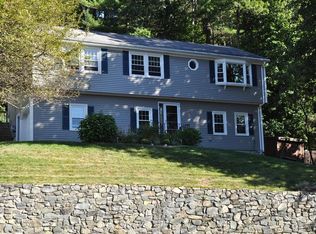Situated on a cul de sac, oak & pine trees provide privacy and surround this half-acre hilltop home in north Woburn. Only 8 min from 128 & 93 as well as major shopping centers ,3 bedrooms 2.5 baths, Updated spacious kitchen w/ ample cabinet&counter space. Formal dinrm with 3 windows. Large, sun-drenched livrm w/brick fireplace. Hardwood floors throughout 1st and 2nd flrs. Hardwood stairs to 2nd flr & bsmnt .3 season wrap-around porch w/ unique slider window system offer panoramic western views and al fresco sunset dining. Eastern side of porch w/ plexiglass roof affording abundant morning sunshine for growing vegetables, etc. Porch, terrace& 2nd floor wired for stereo sound. Newly finished, carpeted bsmnt with private bath. 2 ceiling fans & walkout through Anderson doors to brick terrace.Utility area allows storage area and workshop. Cedar closet for clothing storage.Amenities include: central a/c Generac whole-house automatic backup generator,
This property is off market, which means it's not currently listed for sale or rent on Zillow. This may be different from what's available on other websites or public sources.
