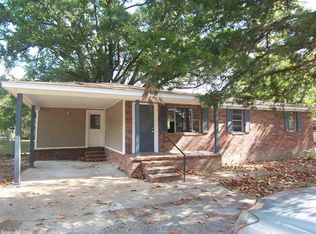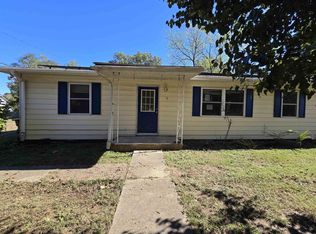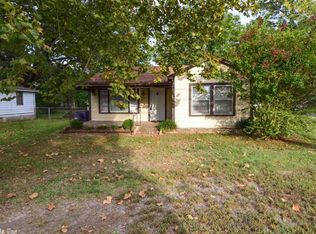Perfect home for anyone! The home is in great condition. Bamboo flooring in living room and bedrooms. Stainless steel appliances in the kitchen with a breakfast bar. Open Concept kitchen and living room. The spare bedrooms are separate from the master. Laundry room as you come in from the garage. Water heater is in the garage and was replaced Dec. 2018. Large walk in closet in the master. The back yard is big and fenced on all sides. You won't want to miss this one.
This property is off market, which means it's not currently listed for sale or rent on Zillow. This may be different from what's available on other websites or public sources.



