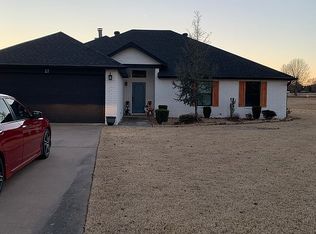Sold for $320,000 on 03/19/25
$320,000
11 Chaffee Rd, Charleston, AR 72933
4beds
2,330sqft
Single Family Residence
Built in 1993
1.74 Acres Lot
$324,900 Zestimate®
$137/sqft
$1,661 Estimated rent
Home value
$324,900
Estimated sales range
Not available
$1,661/mo
Zestimate® history
Loading...
Owner options
Explore your selling options
What's special
Beautifully upgraded and full of features, this home is perfect for your next chapter! Beautifully updated 4-bedroom, 2-bathroom layout with a split floor plan, this home has everything you need. Recent updates include a new roof (July 2023), a new HVAC unit (January 2024), and a new water heater (February 2024). The kitchen shines with a brand-new dishwasher and range, while the primary bedroom boasts updated flooring.
Step outside to find a newly built 26x35 shop, perfect for projects and extra storage. The oversized 2-car garage includes an additional storage room, and the long driveway offers ample parking for family and guests. The huge yard is ideal for outdoor living, complete with a sprinkler system for both the front and back yards, including the flower beds.
Nestled in a quiet neighborhood on the west side of Charleston, this home is bright, airy, and move-in ready. With so many features and upgrades, this property is a fantastic investment and the perfect place to start your next chapter. Call to schedule your viewing today!
Zillow last checked: 8 hours ago
Listing updated: March 19, 2025 at 09:31am
Listed by:
Karley King 479-466-9021,
Anchor Realty Group LLC
Bought with:
Karley King, SA00096623
Anchor Realty Group LLC
Source: Western River Valley BOR,MLS#: 1078291Originating MLS: Fort Smith Board of Realtors
Facts & features
Interior
Bedrooms & bathrooms
- Bedrooms: 4
- Bathrooms: 2
- Full bathrooms: 2
Heating
- Central
Cooling
- Central Air
Appliances
- Included: Some Electric Appliances, Some Gas Appliances, Built-In Range, Built-In Oven, Dishwasher, Gas Water Heater, Microwave, Range, ENERGY STAR Qualified Appliances
- Laundry: Electric Dryer Hookup
Features
- Cathedral Ceiling(s), Eat-in Kitchen
- Flooring: Carpet, Ceramic Tile, Laminate, Simulated Wood
- Has fireplace: No
Interior area
- Total interior livable area: 2,330 sqft
Property
Parking
- Total spaces: 2
- Parking features: Attached, Garage
- Has attached garage: Yes
- Covered spaces: 2
Features
- Levels: One
- Stories: 1
- Patio & porch: Covered, Patio
- Exterior features: Concrete Driveway
- Fencing: Back Yard
Lot
- Size: 1.74 Acres
- Dimensions: 192 x 249 x 152 x 253
- Features: Subdivision
Details
- Additional structures: Outbuilding
- Parcel number: 00801214000
- Special conditions: None
Construction
Type & style
- Home type: SingleFamily
- Property subtype: Single Family Residence
Materials
- Brick, Vinyl Siding
- Foundation: Slab
- Roof: Asphalt,Shingle
Condition
- Year built: 1993
Utilities & green energy
- Water: Public
- Utilities for property: Electricity Available, Natural Gas Available, Water Available
Community & neighborhood
Security
- Security features: Security System, Fire Sprinkler System
Location
- Region: Charleston
- Subdivision: Quail Ridge Add
Other
Other facts
- Road surface type: Gravel
Price history
| Date | Event | Price |
|---|---|---|
| 3/19/2025 | Sold | $320,000-1.5%$137/sqft |
Source: Western River Valley BOR #1078291 Report a problem | ||
| 2/12/2025 | Pending sale | $325,000$139/sqft |
Source: Western River Valley BOR #1078291 Report a problem | ||
| 1/24/2025 | Price change | $325,000-3%$139/sqft |
Source: Western River Valley BOR #1078291 Report a problem | ||
| 1/10/2025 | Listed for sale | $335,000+29.3%$144/sqft |
Source: Western River Valley BOR #1078291 Report a problem | ||
| 10/16/2023 | Sold | $259,000$111/sqft |
Source: Western River Valley BOR #1066229 Report a problem | ||
Public tax history
| Year | Property taxes | Tax assessment |
|---|---|---|
| 2024 | $1,955 +9.1% | $37,748 +20% |
| 2023 | $1,793 +42.9% | $31,456 |
| 2022 | $1,254 -1.5% | $31,456 |
Find assessor info on the county website
Neighborhood: 72933
Nearby schools
GreatSchools rating
- 6/10Charleston Elementary SchoolGrades: PK-6Distance: 0.9 mi
- 6/10Charleston High SchoolGrades: 7-12Distance: 0.9 mi
Schools provided by the listing agent
- Elementary: Charleston
- Middle: Charleston
- High: Charleston
- District: Charleston
Source: Western River Valley BOR. This data may not be complete. We recommend contacting the local school district to confirm school assignments for this home.

Get pre-qualified for a loan
At Zillow Home Loans, we can pre-qualify you in as little as 5 minutes with no impact to your credit score.An equal housing lender. NMLS #10287.
