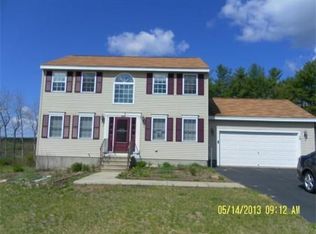Sold for $525,000
$525,000
11 Cheshire Pond Rd, Ashburnham, MA 01430
3beds
2,267sqft
Single Family Residence
Built in 2002
1.39 Acres Lot
$551,900 Zestimate®
$232/sqft
$3,363 Estimated rent
Home value
$551,900
$502,000 - $607,000
$3,363/mo
Zestimate® history
Loading...
Owner options
Explore your selling options
What's special
Nestled in the serene beauty of Ashburnham, MA, this charming country chic colonial home awaits its new owners. Built in 2002 on a tranquil cul de sac, the residence exudes warmth and elegance. Step inside to discover a recently redone kitchen boasting natural cabinets, granite countertops, and a convenient island that seamlessly connects to the dining room. The first floor features exquisite hickory flooring, while upstairs boasts solid bamboo flooring throughout. A shared bath serves the upper level. With a roof replaced in 2017 and a water filtration system installed in 2023, peace of mind comes standard. The fully finished basement offers three additional rooms for versatile use. Outside, a vast yard welcomes you, complemented by gardens and fruitful trees. Plus, an attached oversized 2-car garage ensures convenience. This property embodies comfort, style, and the idyllic charm of countryside living.
Zillow last checked: 8 hours ago
Listing updated: July 22, 2024 at 10:27am
Listed by:
John Snyder 508-425-1245,
Redfin Corp. 617-340-7803
Bought with:
Julie Darcangelo
Coldwell Banker Realty
Source: MLS PIN,MLS#: 73248446
Facts & features
Interior
Bedrooms & bathrooms
- Bedrooms: 3
- Bathrooms: 2
- Full bathrooms: 2
Heating
- Baseboard, Electric Baseboard, Oil, Pellet Stove
Cooling
- None
Appliances
- Laundry: Electric Dryer Hookup, Washer Hookup
Features
- Flooring: Vinyl, Carpet
- Doors: Insulated Doors
- Windows: Insulated Windows, Screens
- Basement: Full,Partially Finished,Interior Entry,Bulkhead,Radon Remediation System,Concrete
- Has fireplace: No
Interior area
- Total structure area: 2,267
- Total interior livable area: 2,267 sqft
Property
Parking
- Total spaces: 6
- Parking features: Attached, Paved Drive, Off Street
- Attached garage spaces: 2
- Uncovered spaces: 4
Features
- Patio & porch: Deck
- Exterior features: Deck, Screens
Lot
- Size: 1.39 Acres
- Features: Cul-De-Sac
Details
- Foundation area: 736
- Parcel number: M:0014 B:00003B,4320667
- Zoning: 0
Construction
Type & style
- Home type: SingleFamily
- Architectural style: Colonial
- Property subtype: Single Family Residence
Materials
- Frame
- Foundation: Concrete Perimeter
- Roof: Shingle
Condition
- Year built: 2002
Utilities & green energy
- Electric: Circuit Breakers, 200+ Amp Service
- Sewer: Private Sewer
- Water: Private
- Utilities for property: for Electric Range, for Electric Dryer, Washer Hookup
Green energy
- Energy efficient items: Thermostat
Community & neighborhood
Community
- Community features: Shopping, Park, Walk/Jog Trails, Medical Facility
Location
- Region: Ashburnham
Other
Other facts
- Road surface type: Paved
Price history
| Date | Event | Price |
|---|---|---|
| 7/22/2024 | Sold | $525,000-4.4%$232/sqft |
Source: MLS PIN #73248446 Report a problem | ||
| 6/6/2024 | Listed for sale | $549,000+71.6%$242/sqft |
Source: MLS PIN #73248446 Report a problem | ||
| 6/30/2005 | Sold | $319,900+40.2%$141/sqft |
Source: Public Record Report a problem | ||
| 9/10/2002 | Sold | $228,135$101/sqft |
Source: Public Record Report a problem | ||
Public tax history
| Year | Property taxes | Tax assessment |
|---|---|---|
| 2025 | $5,599 +2.8% | $376,500 +8.9% |
| 2024 | $5,445 +4.1% | $345,700 +9.3% |
| 2023 | $5,233 -5% | $316,200 +8.4% |
Find assessor info on the county website
Neighborhood: 01430
Nearby schools
GreatSchools rating
- 4/10Briggs Elementary SchoolGrades: PK-5Distance: 2.4 mi
- 6/10Overlook Middle SchoolGrades: 6-8Distance: 3.1 mi
- 8/10Oakmont Regional High SchoolGrades: 9-12Distance: 3.2 mi

Get pre-qualified for a loan
At Zillow Home Loans, we can pre-qualify you in as little as 5 minutes with no impact to your credit score.An equal housing lender. NMLS #10287.
