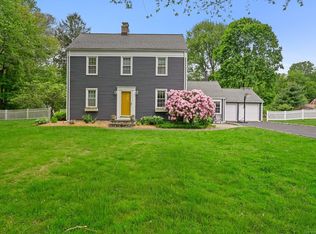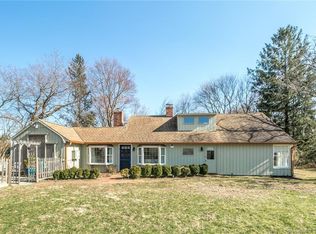Welcome home to the ultimate in comfort! Meticulously maintained by the original owner, this gorgeous split-level home epitomizes the true meaning of turnkey. Walk along the beautiful slate path that leads you to the front door. Step inside the foyer to the main level featuring elegant cathedral ceilings, magnificent, exposed wood beams & glistening hardwood floors. Straight ahead the kitchen, smartly appointed with stainless steel Bosch appliances, beautiful granite countertops, & a large island with breakfast bar seating invites you. Relax by the gas fireplace in the living room, enjoy meals with family & friends around the dining room table or just kick back & enjoy the natural setting in the rustic great room surrounded by 20 Pella casement windows. Downstairs you'll find the warm & cozy den with a wood burning fireplace, terra cotta floor tiles, a convenient wet bar & sliders to the lower deck. As well, there is a full bath located off the den. The upper level currently consists of 3 bedrooms & 2 full baths but could very easily be restored to its original 4-bedroom state. And the upgrades are too many to list them all but here are a couple of them. The natural gas-powered automatic generator powers the entire house during outages. A brand-new Utica MAHF-125 gas fired direct vent boiler & a Heat-Flo HF-40 indirect hot water tank were installed in 2020. This house has it all! The full list of upgrades is available by request. Be sure to check out the virtual tour!!
This property is off market, which means it's not currently listed for sale or rent on Zillow. This may be different from what's available on other websites or public sources.


