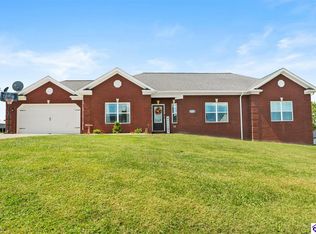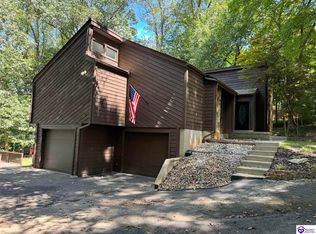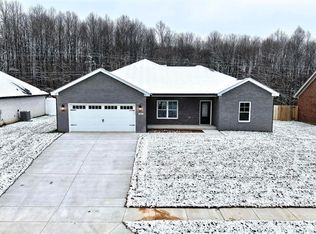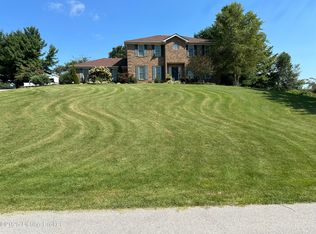11 Chestnut Grove Rd is officially on the market!
This beautiful custom new-construction home, completed in April 2025, sits on a 0.78-acre lot with stunning views of peaceful country living—while still being conveniently located near I-65.
Step inside to an open floor plan that creates a warm, modern, and inviting flow between the living, dining, and kitchen areas. The kitchen features granite countertops, stainless steel appliances, and a layout perfect for cooking and entertaining. A spacious walk-in pantry provides all the storage you could need.
The split-bedroom floor plan offers excellent privacy for the primary suite, while two additional bedrooms provide flexibility for family, guests, or a home office. The primary bedroom includes a custom built closet and a luxury bathroom designed with comfort in mind.
Outside, the home is thoughtfully equipped for Christmas lighting, making seasonal decorating effortless.
Property Features:
• 3 Bedrooms, 2 Bathrooms
• 1,647 Sq Ft
• 2-Car Garage with Generator Hookup
• Open Floor Plan
• Granite Countertops & Stainless Steel Appliances
• Walk-In Pantry
• Custom Primary Closet
• Peaceful 0.78-Acre Lot
For sale by owner
$380,000
11 Chestnut Grove Rd, Elizabethtown, KY 42701
3beds
1,647sqft
Est.:
SingleFamily
Built in 2025
-- sqft lot
$-- Zestimate®
$231/sqft
$-- HOA
What's special
Spacious walk-in pantryStainless steel appliancesOpen floor planGranite countertops
- 48 days |
- 909 |
- 47 |
Listed by:
Property Owner (270) 304-7875
Facts & features
Interior
Bedrooms & bathrooms
- Bedrooms: 3
- Bathrooms: 2
- Full bathrooms: 2
Interior area
- Total interior livable area: 1,647 sqft
Construction
Type & style
- Home type: SingleFamily
Condition
- New construction: No
- Year built: 2025
Community & HOA
Location
- Region: Elizabethtown
Financial & listing details
- Price per square foot: $231/sqft
- Date on market: 11/18/2025
Estimated market value
Not available
Estimated sales range
Not available
$1,992/mo
Price history
Price history
| Date | Event | Price |
|---|---|---|
| 11/18/2025 | Listed for sale | $380,000$231/sqft |
Source: Owner Report a problem | ||
Public tax history
Public tax history
Tax history is unavailable.BuyAbility℠ payment
Est. payment
$1,816/mo
Principal & interest
$1474
Property taxes
$209
Home insurance
$133
Climate risks
Neighborhood: 42701
Nearby schools
GreatSchools rating
- 7/10Lincoln Trail Elementary SchoolGrades: PK-5Distance: 1.8 mi
- 8/10East Hardin Middle SchoolGrades: 6-8Distance: 6.6 mi
- 9/10Central Hardin High SchoolGrades: 9-12Distance: 8.5 mi
- Loading




