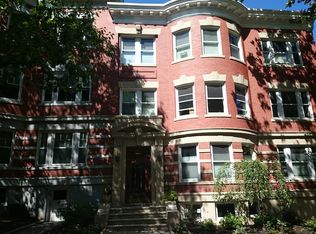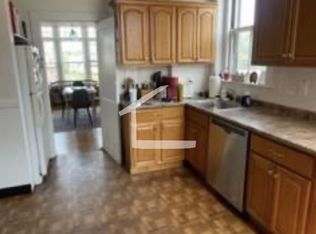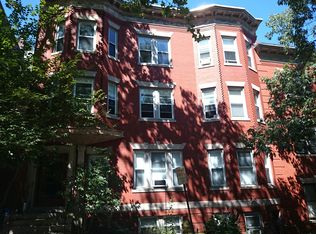Immaculate first-floor duplex spanning over 1800sqft of elegant living space in the heart of Washington Square. Upon entering, high ceilings and abundant natural light accentuate the sophisticated, open-concept layout. The living room anchored by a gas fireplace is adjacent to the dining area overlooking the exquisite garden. The gourmet kitchen is fit for a chef with ample cabinetry, honed granite counters, stainless steel appliances, and oversized island with bar stool seating. Gleaming hardwood floors lead to the guest bedroom, large guest bath, and primary suite which features a walk-in closet and stunning bath with dual vanities and glass shower. The bright and spacious second bedroom on this floor has a front-facing bow window and two closets. The lower level offers a gracious family room with direct access to the exclusive patio. A third bedroom with full bath and laundry round out this floor. Pet friendly, rental parking, and private storage enhance this wonderful offering.
This property is off market, which means it's not currently listed for sale or rent on Zillow. This may be different from what's available on other websites or public sources.


