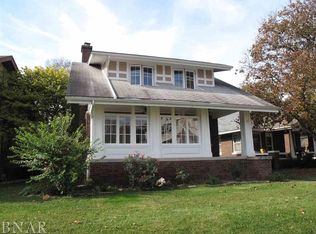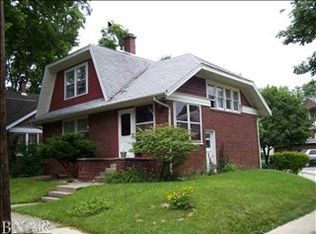A Love Nest! Centrally located Brick Home near Constitution Trail! Live Green in a thriving community that cares for the earth and one another! Discover this stunning Craftsman brick home in the heart of the prestigious and sought-after Cedar Crest Historic District. Reside in a pet-free or hypoallergenic pet-safe home comfortable for allergy sufferers. The neighborhood has a European ambiance, thanks to the local chiming tower and the courtyard feel of the quaint alley that adjoins the backyards, creating a private neighborly nook. This energy-efficient brick residence is both modern and timeless in its design. This is the place to save enough money to afford your home soon. Residents can avoid careless energy consumption by utilizing the benefits of home construction and design. Step inside to experience a perfect blend of classic craftsmanship, contemporary efficiency, and comfort! This welcoming home features three spacious bedrooms and two full bathrooms, making it an ideal choice for those seeking a high-quality, energy-efficient space. The galley kitchen connects to the sunroom and dining area, flowing seamlessly into the cozy living room. The expansive great room is conveniently near the laundry area and the third bedroom. The home's rare features include abundant natural light, brick accent walls in the great room and third bedroom, stained-glass china cabinets, and built-ins. These are just a few special features that make it a true sanctuary from the hustle and bustle of daily life. The thoughtfully designed layout offers more space than meets the eye, thanks to its original Craftsman architects' careful attention to flow and organization. You'll appreciate this home's unique character, with original hardwood floors, travertine flooring in the kitchen and sunroom, elegant French doors, and beautiful lead and stained glass built-in china cabinets. Additional features include custom window treatments, ample storage, a laundry area with an energy-efficient washer and dryer, and a luxurious bidet toilet in the "His and Her Bath" between bedrooms one and two. Walk-in closets and built-ins offer ample storage space. Go for a bike ride or hike on the Constitution Trail. Access local festivities, The Farmer's Market, Art Events, and Concerts! Relax on the inviting covered porch swing or entertain guests in the landscaped small yard, which features a charming concrete patio, tiled tabletop, and umbrella for outdoor dining. The property includes an attached underground garage and additional off-street paved parking for your convenience. Enjoy easy access to local highways and the popular Constitution Trail, which is ideal for exercising, commuting to work, and exploring nearby entertainment and cultural arts districts. Tenants appreciate that we provide our own maintenance on Tuesday, Thursday, and Saturday afternoons or the same day if necessary. They also appreciate that we value their needs as much as we value our property! This exceptional home is ready for you to embrace a happy and healthy lifestyle. Don't miss the chance to experience the romance of residing here! The lease is for one or more years, with the automatic renewal activated ninety days before the lease ends unless management or the tenant communicates in writing the intent to end the lease at that time. The property is not multi-family zoned. The historic single-family, non-commercial use zoned residence allows two related and one unrelated adult to reside. All adults must apply through Zillow. There is no subletting. All adults must be on the lease. The Zillow rental manager is used to make automatic rent payments. No smokers are permitted. Only one small hypoallergenic small adult trained or crated medium dog and one adult litter trained hypoallergenic or short haired cat is allowed after passing a pet approval process. There is a NON-VICIOUS BREED PET POLICY. There is a NON-REDUNDABLE PET FEE PER PET. No water beds are permitted. No exotic pets are allowed. Rental insurance is required to cover tenants' personal property. No drum sets or instruments causing strong vibrations are permitted. The utilities of water, garbage/recycling, gas, and electricity are tenant responsibilities. The lawn maintenance is the tenant's responsibility. Tenants are responsible for reporting any damage to the property. A ninety-day period for the property manager to list, market (includes management's ability to produce and create marketing videos of the property), and rent the property to new tenants begins when exiting tenants provide the required written notice to end the tenancy. When exiting tenants fail to deliver the necessary ninety-day notice or allow management access to prepare, market, show, and rent the property, an automatic renewal extension of ninety days is added to the lease length to enable management to find new tenants regardless of whether tenants reside in the property during the ninety-day extension period. Tenants remain responsible for rent payments, utilities, maintenance, and curb appeal during the extended ninety-day period.
This property is off market, which means it's not currently listed for sale or rent on Zillow. This may be different from what's available on other websites or public sources.


