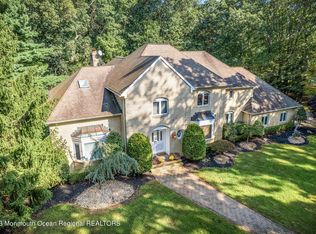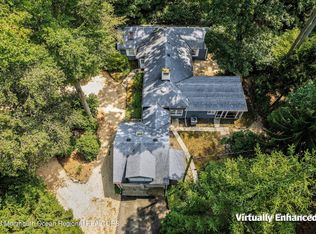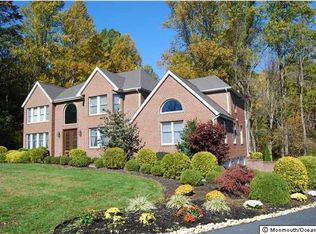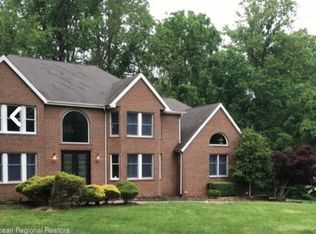Stately Colonial on 3.34 acre wooded lot. The first floor welcomes you to a 2-story foyer, formal living and dining rooms, family room with wood burning fireplace, library, eat-in-kitchen, 1st floor bedroom with adjacent bath as well as a solarium with spa leading to an expansive deck. The second floor has four large bedrooms including a master suite with a large walk-in closet and well appointed bathroom. This home also boasts a full partially finished basement with bar, attached 3-car garage and many spacious closets. Located in Central Monmouth County between Big Brook and Thompson Parks where residents of this community enjoy convenient access to the Henry Hudson Trail, playgrounds, tennis courts, lake or dog run or Creative Arts Center. Colts Neck is a short drive from New York, Pennsylvania and Delaware. Many wonderful public and private schools are nearby including University Partnerships with nearby Brookdale Community College.
This property is off market, which means it's not currently listed for sale or rent on Zillow. This may be different from what's available on other websites or public sources.



