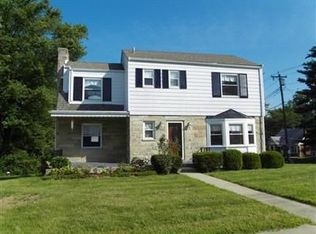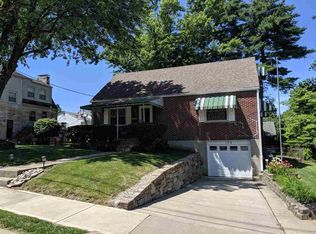Sold for $240,000
$240,000
11 Clover Ridge Ave, Fort Thomas, KY 41075
3beds
958sqft
Single Family Residence, Residential
Built in 1955
6,534 Square Feet Lot
$270,000 Zestimate®
$251/sqft
$1,602 Estimated rent
Home value
$270,000
$254,000 - $286,000
$1,602/mo
Zestimate® history
Loading...
Owner options
Explore your selling options
What's special
Location! Walking distance to Rossford Park, St. Catherine School & Church and Johnson elementary. A NO step brick ranch with a nice front porch, a deck off the kitchen and a patio from the walkout basement. There is a small one car attached garage. Newer furnace, central air, hot water tank and roof. The basement is finished with a full bath, family room, a full kitchen and bedroom area. This could be your condo without the fee's.
Zillow last checked: 8 hours ago
Listing updated: October 01, 2024 at 08:30pm
Listed by:
John Coffman 859-441-8090,
Coffman's Realty
Bought with:
Rachel Wagner, 248168
Huff Realty - Florence
Source: NKMLS,MLS#: 613754
Facts & features
Interior
Bedrooms & bathrooms
- Bedrooms: 3
- Bathrooms: 2
- Full bathrooms: 2
Primary bedroom
- Features: Tile Flooring
- Level: First
- Area: 144
- Dimensions: 12 x 12
Bedroom 2
- Level: First
- Area: 121
- Dimensions: 11 x 11
Bedroom 4
- Level: Lower
- Area: 234
- Dimensions: 18 x 13
Bathroom 2
- Level: Lower
- Area: 88
- Dimensions: 11 x 8
Dining room
- Features: Carpet Flooring
- Level: First
- Area: 120
- Dimensions: 10 x 12
Family room
- Level: Lower
- Area: 198
- Dimensions: 18 x 11
Kitchen
- Features: Walk-Out Access
- Level: First
- Area: 209
- Dimensions: 11 x 19
Kitchen
- Level: Lower
- Area: 176
- Dimensions: 11 x 16
Living room
- Features: Walk-Out Access
- Level: First
- Area: 228
- Dimensions: 12 x 19
Heating
- Forced Air
Cooling
- Central Air
Appliances
- Included: Electric Range, Refrigerator
Features
- Windows: Vinyl Clad Window(s)
- Has basement: Yes
Interior area
- Total structure area: 958
- Total interior livable area: 958 sqft
Property
Parking
- Total spaces: 1
- Parking features: Driveway, Garage, Garage Door Opener, Off Street, On Street
- Garage spaces: 1
- Has uncovered spaces: Yes
Features
- Levels: One
- Stories: 1
Lot
- Size: 6,534 sqft
- Dimensions: 74 x 95
Details
- Parcel number: 9999916081.00
Construction
Type & style
- Home type: SingleFamily
- Architectural style: Ranch
- Property subtype: Single Family Residence, Residential
Materials
- Brick
- Foundation: Poured Concrete
- Roof: Composition,Shingle
Condition
- New construction: No
- Year built: 1955
Utilities & green energy
- Sewer: Public Sewer
- Water: Public
Community & neighborhood
Location
- Region: Fort Thomas
Price history
| Date | Event | Price |
|---|---|---|
| 7/14/2023 | Sold | $240,000-4%$251/sqft |
Source: | ||
| 6/14/2023 | Pending sale | $250,000$261/sqft |
Source: | ||
| 5/20/2023 | Listed for sale | $250,000$261/sqft |
Source: | ||
Public tax history
| Year | Property taxes | Tax assessment |
|---|---|---|
| 2023 | $334 -8.8% | $130,800 |
| 2022 | $366 +10.3% | $130,800 +9% |
| 2021 | $332 -4.8% | $120,000 |
Find assessor info on the county website
Neighborhood: 41075
Nearby schools
GreatSchools rating
- 8/10Johnson Elementary SchoolGrades: PK-5Distance: 0.5 mi
- 8/10Highlands Middle SchoolGrades: 6-8Distance: 0.8 mi
- 10/10Highlands High SchoolGrades: 9-12Distance: 0.9 mi
Schools provided by the listing agent
- Elementary: Johnson Elementary
- Middle: Highlands Middle School
- High: Highlands High
Source: NKMLS. This data may not be complete. We recommend contacting the local school district to confirm school assignments for this home.
Get pre-qualified for a loan
At Zillow Home Loans, we can pre-qualify you in as little as 5 minutes with no impact to your credit score.An equal housing lender. NMLS #10287.

