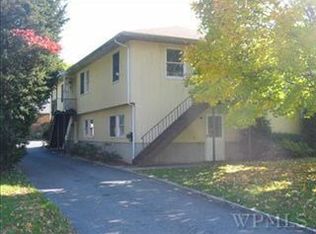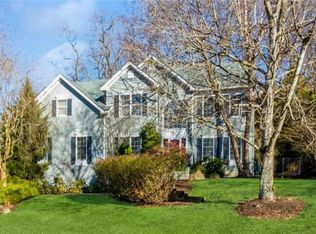Sold for $1,395,000
$1,395,000
11 Cold Spring Court, Mount Kisco, NY 10549
5beds
4,776sqft
Single Family Residence, Residential
Built in 1998
0.83 Acres Lot
$1,628,300 Zestimate®
$292/sqft
$10,499 Estimated rent
Home value
$1,628,300
$1.53M - $1.74M
$10,499/mo
Zestimate® history
Loading...
Owner options
Explore your selling options
What's special
Look no further. Located at the end of a cul-de-sac in desirable Mount Kisco Chase. This center hall colonial has been renovated with attention to every detail. A 2 story entrance foyer is accented w/ a ball & batten wall. An open concept kitchen / family room has the perfect flow for everyday living & gatherings. Kitchen appliances are stainless steel & include a smart refrigerator, Thor 48" 6 burner stove & a wet bar. There is island seating & a dining area overlooking the yard. SGD open to a spacious deck. The large office is perfect for work @ home days. There is a bonus room w/ a full bath. A First floor laundry room & pet wash is a wonderful convenience. Upstairs double doors welcome you to the primary BR suite, a true oasis. The bathroom has a large walk in shower, soaking tub, linen closet & two vanities. There is a sitting room, dressing room & WIC. One family BR boasts an en suite bath, 2 add'l bedrooms & a hall bath complete the second floor. Additional Information: Amenities:Dressing Area,Soaking Tub,Storage,ParkingFeatures:3 Car Attached,
Zillow last checked: 8 hours ago
Listing updated: November 16, 2024 at 06:46am
Listed by:
Lori F. Calamari 914-260-5353,
Julia B Fee Sothebys Int. Rlty 914-725-3305
Bought with:
Happy French-Zingaro, 40FR0958264
Houlihan Lawrence Inc.
Source: OneKey® MLS,MLS#: H6230093
Facts & features
Interior
Bedrooms & bathrooms
- Bedrooms: 5
- Bathrooms: 5
- Full bathrooms: 4
- 1/2 bathrooms: 1
Other
- Description: 2 Story Entry Foyer, LR, Formal DR, EIK W/ Large Center Island, Wet Bar, Family Room W/ Wood Burning FPL and SGD to Deck, Office, Powder Room, First Floor Bedroom or Great Room W/ En Suite Bath, Laundry Room W/ Pet Wash
- Level: First
Other
- Description: Primary BR Suite W/ Sitting Room, Dressing Room, WIC, En Suite Bathroom W/ Linen closet, Large Walk In Shower, Soaking Tub, Two Vanities, Bedroom W/ En Suite Bathroom, Bedroom, Bedroom, Hall Bath
- Level: Second
Other
- Description: Full, Strorage, Door To Yard, 3 Garage, Mechanicals
- Level: Basement
Heating
- Forced Air
Cooling
- Central Air
Appliances
- Included: Dishwasher, Disposal, Dryer, Microwave, Refrigerator, Washer, Gas Water Heater
Features
- Ceiling Fan(s), Eat-in Kitchen, Entrance Foyer, First Floor Full Bath, Master Downstairs, Primary Bathroom, Pantry
- Flooring: Carpet, Hardwood
- Windows: Blinds, Drapes, Skylight(s)
- Basement: Full
- Attic: Scuttle
- Number of fireplaces: 1
Interior area
- Total structure area: 4,776
- Total interior livable area: 4,776 sqft
Property
Parking
- Total spaces: 3
- Parking features: Attached, Driveway, Garage Door Opener
- Has uncovered spaces: Yes
Features
- Patio & porch: Deck
- Exterior features: Mailbox
Lot
- Size: 0.83 Acres
- Features: Sprinklers In Front, Sprinklers In Rear, Views
Details
- Parcel number: 5601080075000010000002
Construction
Type & style
- Home type: SingleFamily
- Architectural style: Colonial
- Property subtype: Single Family Residence, Residential
Materials
- Brick, HardiPlank Type
Condition
- Actual
- Year built: 1998
Details
- Builder model: cedarbrook
Utilities & green energy
- Sewer: Public Sewer
- Water: Public
- Utilities for property: Trash Collection Public
Community & neighborhood
Security
- Security features: Security System
Location
- Region: Mount Kisco
- Subdivision: Mount Kisco Chase
Other
Other facts
- Listing agreement: Exclusive Right To Sell
Price history
| Date | Event | Price |
|---|---|---|
| 4/27/2023 | Sold | $1,395,000-1.8%$292/sqft |
Source: | ||
| 3/15/2023 | Pending sale | $1,420,000$297/sqft |
Source: | ||
| 2/22/2023 | Listed for sale | $1,420,000+44.2%$297/sqft |
Source: | ||
| 6/27/2019 | Sold | $985,000-1.4%$206/sqft |
Source: | ||
| 4/4/2019 | Pending sale | $999,000$209/sqft |
Source: Douglas Elliman #W4825315 Report a problem | ||
Public tax history
| Year | Property taxes | Tax assessment |
|---|---|---|
| 2024 | -- | $135,500 +3.8% |
| 2023 | -- | $130,500 +2.4% |
| 2022 | -- | $127,500 |
Find assessor info on the county website
Neighborhood: 10549
Nearby schools
GreatSchools rating
- 4/10Mount Kisco Elementary SchoolGrades: PK-5Distance: 1.2 mi
- 6/10Fox Lane Middle SchoolGrades: 6-8Distance: 2.1 mi
- 6/10Fox Lane High SchoolGrades: 9-12Distance: 2 mi
Schools provided by the listing agent
- Elementary: Mt Kisco Elementary School
- Middle: Fox Lane Middle School
- High: Fox Lane High School
Source: OneKey® MLS. This data may not be complete. We recommend contacting the local school district to confirm school assignments for this home.

