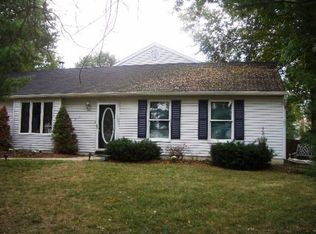Sold for $425,000 on 10/30/25
$425,000
11 Concord Rd, Marlton, NJ 08053
4beds
1,858sqft
Single Family Residence
Built in 1972
0.25 Acres Lot
$431,000 Zestimate®
$229/sqft
$3,580 Estimated rent
Home value
$431,000
$392,000 - $474,000
$3,580/mo
Zestimate® history
Loading...
Owner options
Explore your selling options
What's special
Welcome to this 4-bedroom, 3 full bath contemporary-style home featuring vaulted ceilings, lots of natural light, and a unique, open layout. This spacious residence offers an abundance of living space, including a first-floor primary suite with a private bath and walk-in closet. The updated eat-in kitchen boasts granite countertops, tile flooring, a built-in microwave, and a large pantry, and flows seamlessly into the inviting family room. The main level also includes a bright living room, a formal dining room, a convenient laundry room, two generously sized bedrooms, and a full bath. Upstairs, a versatile loft area serves as the 4th bedroom, playroom, or office, complete with its own full bathroom (currently inoperable). Additional highlights include an oversized 2-car attached garage, 3-year-old roof, ceiling fans and plenty of storage throughout. All conveniently located nearby major highways, shopping, Philadelphia and the Jersey shore.
Zillow last checked: 8 hours ago
Listing updated: November 03, 2025 at 03:53pm
Listed by:
Donna Granacher 609-405-4490,
RE/MAX Preferred - Cherry Hill
Bought with:
Ashley Moorhouse, 999043
Keller Williams Realty - Cherry Hill
Source: Bright MLS,MLS#: NJBL2094434
Facts & features
Interior
Bedrooms & bathrooms
- Bedrooms: 4
- Bathrooms: 3
- Full bathrooms: 3
- Main level bathrooms: 2
- Main level bedrooms: 3
Basement
- Area: 0
Heating
- Forced Air, Natural Gas
Cooling
- Central Air, Electric
Appliances
- Included: Washer, Dryer, Refrigerator, Microwave, Gas Water Heater
- Laundry: Main Level
Features
- Pantry, Ceiling Fan(s), Walk-In Closet(s)
- Has basement: No
- Has fireplace: No
Interior area
- Total structure area: 1,858
- Total interior livable area: 1,858 sqft
- Finished area above ground: 1,858
- Finished area below ground: 0
Property
Parking
- Total spaces: 2
- Parking features: Oversized, Attached
- Attached garage spaces: 2
Accessibility
- Accessibility features: None
Features
- Levels: Two
- Stories: 2
- Pool features: None
Lot
- Size: 0.25 Acres
Details
- Additional structures: Above Grade, Below Grade
- Parcel number: 1300013 0900007
- Zoning: RES
- Special conditions: Standard
Construction
Type & style
- Home type: SingleFamily
- Architectural style: Contemporary
- Property subtype: Single Family Residence
Materials
- Vinyl Siding
- Foundation: Slab
Condition
- New construction: No
- Year built: 1972
Utilities & green energy
- Sewer: Public Sewer
- Water: Public
Community & neighborhood
Location
- Region: Marlton
- Subdivision: Cambridge Park
- Municipality: EVESHAM TWP
Other
Other facts
- Listing agreement: Exclusive Right To Sell
- Ownership: Fee Simple
Price history
| Date | Event | Price |
|---|---|---|
| 10/30/2025 | Sold | $425,000$229/sqft |
Source: | ||
| 9/17/2025 | Pending sale | $425,000$229/sqft |
Source: | ||
| 9/12/2025 | Contingent | $425,000$229/sqft |
Source: | ||
| 9/4/2025 | Listed for sale | $425,000$229/sqft |
Source: | ||
Public tax history
| Year | Property taxes | Tax assessment |
|---|---|---|
| 2025 | $8,353 +6.3% | $244,600 |
| 2024 | $7,859 | $244,600 |
| 2023 | -- | $244,600 |
Find assessor info on the county website
Neighborhood: Marlton
Nearby schools
GreatSchools rating
- 7/10Frances Demasi Elementary SchoolGrades: K-5Distance: 0.5 mi
- 5/10Frances Demasi Middle SchoolGrades: 6-8Distance: 0.6 mi
- 6/10Cherokee High SchoolGrades: 9-12Distance: 1.7 mi
Schools provided by the listing agent
- Elementary: Frances Demasi E.s.
- Middle: Frances Demasi M.s.
- High: Cherokee
- District: Evesham Township
Source: Bright MLS. This data may not be complete. We recommend contacting the local school district to confirm school assignments for this home.

Get pre-qualified for a loan
At Zillow Home Loans, we can pre-qualify you in as little as 5 minutes with no impact to your credit score.An equal housing lender. NMLS #10287.
Sell for more on Zillow
Get a free Zillow Showcase℠ listing and you could sell for .
$431,000
2% more+ $8,620
With Zillow Showcase(estimated)
$439,620