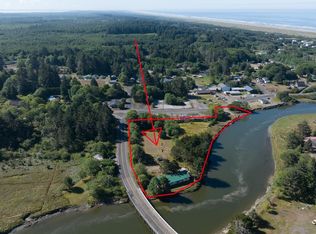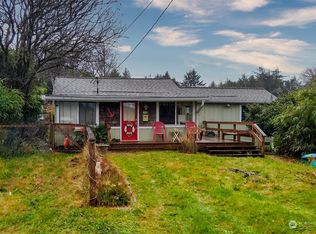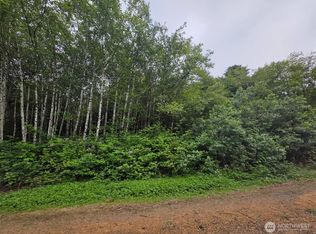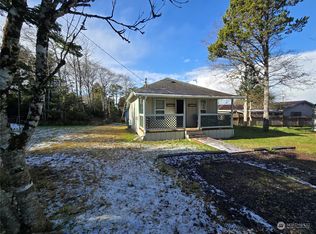Sold
Listed by:
Tiffany Arias,
Spivey Realty Group, LLC
Bought with: North Beach Realty OS LLC
$585,000
11 Condra Road, Copalis Beach, WA 98535
3beds
1,648sqft
Single Family Residence
Built in 2008
5.2 Acres Lot
$570,800 Zestimate®
$355/sqft
$2,530 Estimated rent
Home value
$570,800
$542,000 - $599,000
$2,530/mo
Zestimate® history
Loading...
Owner options
Explore your selling options
What's special
Discover your private 5.2-acre PNW retreat! This serene property, previously a successful vacation rental, features 3+ bedrooms, 3.5 baths, and an open-concept design with large windows that flood the home with natural light and showcase stunning views and sunsets. Enjoy greenhouses, gardens, fruit trees, trails leading to 1,300 feet of riverfront, and a private boat ramp. Additional amenities include a new 5-person hot tub, solar panels, multiple outbuildings, and updated flooring in the primary suite. Perfect as a mini farm, peaceful retreat, or vacation rental—short-term rentals are still permitted. Located minutes from Seabrook and Ocean Shores and offered fully furnished, this is PNW living at its best!
Zillow last checked: 8 hours ago
Listing updated: January 22, 2026 at 08:14am
Listed by:
Tiffany Arias,
Spivey Realty Group, LLC
Bought with:
Cindy Thuirer, 25094
North Beach Realty OS LLC
Source: NWMLS,MLS#: 2403634
Facts & features
Interior
Bedrooms & bathrooms
- Bedrooms: 3
- Bathrooms: 4
- Full bathrooms: 2
- 3/4 bathrooms: 1
- 1/2 bathrooms: 1
- Main level bathrooms: 2
- Main level bedrooms: 1
Primary bedroom
- Level: Main
Bathroom full
- Level: Main
Bathroom three quarter
- Level: Lower
Other
- Level: Main
Dining room
- Level: Main
Entry hall
- Level: Main
Kitchen with eating space
- Level: Main
Living room
- Level: Main
Heating
- Fireplace, Fireplace Insert, Wall Unit(s), Electric, Propane, Solar (Unspecified)
Cooling
- None
Appliances
- Included: Dishwasher(s), Dryer(s), Refrigerator(s), Stove(s)/Range(s), Washer(s), Water Heater: Tankless
Features
- Bath Off Primary, Ceiling Fan(s), Dining Room
- Flooring: Laminate, Carpet
- Windows: Double Pane/Storm Window, Skylight(s)
- Basement: Finished
- Number of fireplaces: 1
- Fireplace features: Main Level: 1, Fireplace
Interior area
- Total structure area: 1,648
- Total interior livable area: 1,648 sqft
Property
Parking
- Total spaces: 2
- Parking features: Driveway, Attached Garage, Detached Garage, RV Parking
- Has attached garage: Yes
- Covered spaces: 2
Features
- Levels: One and One Half
- Stories: 1
- Entry location: Main
- Patio & porch: Bath Off Primary, Ceiling Fan(s), Double Pane/Storm Window, Dining Room, Fireplace, Hot Tub/Spa, Skylight(s), Vaulted Ceiling(s), Water Heater
- Has spa: Yes
- Spa features: Indoor
- Has view: Yes
- View description: River, Territorial
- Has water view: Yes
- Water view: River
- Waterfront features: River
Lot
- Size: 5.20 Acres
- Features: Dead End Street, Barn, Deck, Gated Entry, High Speed Internet, Hot Tub/Spa, Outbuildings, RV Parking, Shop
- Topography: Level
- Residential vegetation: Fruit Trees, Garden Space, Wooded
Details
- Parcel number: 191222330060
- Special conditions: Standard
Construction
Type & style
- Home type: SingleFamily
- Architectural style: Contemporary
- Property subtype: Single Family Residence
Materials
- Metal/Vinyl
- Foundation: Poured Concrete
- Roof: Composition
Condition
- Year built: 2008
Utilities & green energy
- Sewer: Septic Tank
- Water: Individual Well
Green energy
- Energy generation: Solar
Community & neighborhood
Location
- Region: Copalis Beach
- Subdivision: Copalis Beach
Other
Other facts
- Listing terms: Cash Out,Conventional,FHA,VA Loan
- Cumulative days on market: 167 days
Price history
| Date | Event | Price |
|---|---|---|
| 1/21/2026 | Sold | $585,000-0.7%$355/sqft |
Source: | ||
| 12/22/2025 | Pending sale | $589,000$357/sqft |
Source: | ||
| 10/24/2025 | Price change | $589,000-1.7%$357/sqft |
Source: | ||
| 8/21/2025 | Price change | $599,000-1%$363/sqft |
Source: | ||
| 7/8/2025 | Listed for sale | $605,000+24.8%$367/sqft |
Source: | ||
Public tax history
| Year | Property taxes | Tax assessment |
|---|---|---|
| 2024 | $4,107 +25.1% | $477,541 +14.7% |
| 2023 | $3,282 +295.8% | $416,352 |
| 2022 | $829 -12% | $416,352 +45.9% |
Find assessor info on the county website
Neighborhood: 98535
Nearby schools
GreatSchools rating
- 4/10Pacific Beach Elementary SchoolGrades: PK-5Distance: 6.6 mi
- 4/10North Beach Middle SchoolGrades: 6-8Distance: 6.7 mi
- 4/10North Beach High SchoolGrades: 9-12Distance: 6.7 mi

Get pre-qualified for a loan
At Zillow Home Loans, we can pre-qualify you in as little as 5 minutes with no impact to your credit score.An equal housing lender. NMLS #10287.



