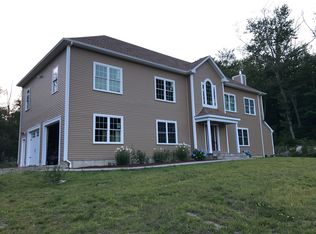Gorgeous band new colonial with exceptional detail and extensive upgrades. This home has over 2500 square feet of finished space and another 300 sq. Ft. Of unfinished bonus room. The finished space has 3 bedrooms, 2 full and 1 half baths. Propane forced air heat, on-demand high efficiency propane water heater, and many other top of the line mechanicals..As you walk into this gorgeous home, you will notice the stunning two story foyer and dark hardwood floors that flow throughout the main level. The first floor has an open floor plan, 9' ceilings, and lots of natural light. A dream kitchen with granite countertops, pantry, and large peninsula. The second floor offers a luxurious master bathroom with a large jet tub, oversized shower with beautiful tiled finishes and gorgeous glass doors, two separate sinks with granite countertops. The master walk-in closet is oversized. Bedrooms 2 and 3 are large with generous sized closets, all rooms are prewired for modern electronics. It has plenty of space, nice views, and an ideal layout. This lovely new home offers a private backyard with a large deck (12' X 16'). Sit back and relax at the fire pit! You will appreciate the oversized 2 car garage with extra room for storage. Other features of this home include 2nd floor laundry room, generous closet space, central air, extra insulation, extensive trim package and moldings throughout, high ceiling in the basement that has a possibility to be a walk-out. A truly beautiful home!!!!!
This property is off market, which means it's not currently listed for sale or rent on Zillow. This may be different from what's available on other websites or public sources.

