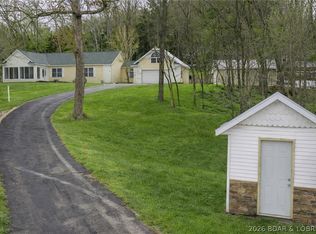Sold
Price Unknown
11 Copperhead Rd, Eldon, MO 65026
5beds
3,232sqft
Single Family Residence
Built in 2000
17 Acres Lot
$577,300 Zestimate®
$--/sqft
$1,779 Estimated rent
Home value
$577,300
Estimated sales range
Not available
$1,779/mo
Zestimate® history
Loading...
Owner options
Explore your selling options
What's special
Just in time for the holidays! Beautiful Winter Wonderland with a parklike setting and priceless view on 17 acres located 4 miles from Lake of the Ozarks. The home features 5 bedrooms and 3 full baths blending modern convivences and a beautiful farmhouse feel. You will immediately notice the detail in the finish work that makes this home inviting for you and your guest. Property also features a 16x48 workshop with heated floors and a detached 32x48 garage. Paved driveway from Copperhead Road to the home. Rare secluded property in such a convenient location. You are sure to enjoy this beautiful private retreat of a home. Seller will pay up to $5,000.00 of closing cost.
Zillow last checked: 8 hours ago
Listing updated: February 10, 2026 at 12:09am
Listed by:
Christian Browers 573-761-3433,
RE/MAX Jefferson City
Bought with:
Travis Hopkins
Ozark Realty
Source: JCMLS,MLS#: 10070641
Facts & features
Interior
Bedrooms & bathrooms
- Bedrooms: 5
- Bathrooms: 3
- Full bathrooms: 3
Primary bedroom
- Level: Upper
- Area: 314.9 Square Feet
- Dimensions: 23.5 x 13.4
Bedroom 2
- Level: Main
- Area: 168.37 Square Feet
- Dimensions: 14.9 x 11.3
Bedroom 3
- Level: Main
- Area: 161.59 Square Feet
- Dimensions: 14.3 x 11.3
Bedroom 4
- Level: Main
- Area: 136.64 Square Feet
- Dimensions: 11.2 x 12.2
Bedroom 5
- Level: Main
- Area: 101.7 Square Feet
- Dimensions: 11.3 x 9
Other
- Level: Main
- Area: 205.02 Square Feet
- Dimensions: 15.3 x 13.4
Kitchen
- Level: Main
- Area: 469.56 Square Feet
- Dimensions: 27.3 x 17.2
Laundry
- Level: Main
- Area: 35 Square Feet
- Dimensions: 5 x 7
Living room
- Level: Main
- Area: 410.4 Square Feet
- Dimensions: 27 x 15.2
Heating
- Heat Pump
Cooling
- Central Air, None
Appliances
- Included: Dishwasher, Disposal, Microwave, Refrigerator
Features
- Pantry, Walk-In Closet(s)
- Flooring: Wood
- Basement: None
- Has fireplace: No
- Fireplace features: None
Interior area
- Total structure area: 3,232
- Total interior livable area: 3,232 sqft
- Finished area above ground: 3,232
- Finished area below ground: 0
Property
Parking
- Total spaces: 2
- Parking features: Carport
- Carport spaces: 2
- Details: Detached
Lot
- Size: 17 Acres
Details
- Additional structures: Shed(s)
- Parcel number: 122004000000012001
Construction
Type & style
- Home type: SingleFamily
- Architectural style: Other
- Property subtype: Single Family Residence
Condition
- Updated/Remodeled
- New construction: No
- Year built: 2000
Utilities & green energy
- Sewer: Septic Tank
- Water: Well
Community & neighborhood
Location
- Region: Eldon
Price history
| Date | Event | Price |
|---|---|---|
| 1/12/2026 | Sold | -- |
Source: | ||
| 12/15/2025 | Pending sale | $589,900$183/sqft |
Source: | ||
| 12/5/2025 | Price change | $589,900-1.7%$183/sqft |
Source: | ||
| 9/4/2025 | Price change | $599,900-7.7%$186/sqft |
Source: | ||
| 8/4/2025 | Price change | $649,900-3.7%$201/sqft |
Source: | ||
Public tax history
| Year | Property taxes | Tax assessment |
|---|---|---|
| 2024 | $1,767 +3% | $32,560 |
| 2023 | $1,717 -0.2% | $32,560 -0.1% |
| 2022 | $1,719 | $32,600 |
Find assessor info on the county website
Neighborhood: 65026
Nearby schools
GreatSchools rating
- NALeland O. Mills Elementary SchoolGrades: K-2Distance: 4.4 mi
- 8/10Osage Middle SchoolGrades: 6-8Distance: 7.3 mi
- 7/10Osage High SchoolGrades: 9-12Distance: 7.3 mi
