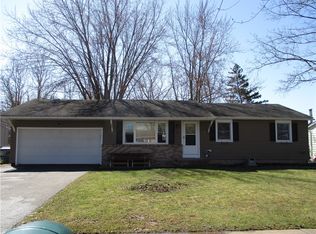Closed
$205,000
11 Courtright Ln, Rochester, NY 14624
3beds
1,528sqft
Single Family Residence
Built in 1968
0.25 Acres Lot
$242,900 Zestimate®
$134/sqft
$2,350 Estimated rent
Maximize your home sale
Get more eyes on your listing so you can sell faster and for more.
Home value
$242,900
$231,000 - $257,000
$2,350/mo
Zestimate® history
Loading...
Owner options
Explore your selling options
What's special
Welcome home for the Holidays into this Move In Ready, beautifully updated and maintained Ranch in Gates! This home has 3 bedrooms and a completely renovated bath (currently one bedroom is used as a 1st fl laundry) but can easily be converted back. This home has an extra 500 sq. ft family room with a gas fireplace for those cozy nights., hardwoods throughout (except family room-Berber carpet), Updated Eat In Kitchen and all appliances are included!! The floor is a Mohawk Premium wood laminate flooring with an attached cushion through the whole house! Custom blinds, all new baseboards and new 6 panel doors throughout. This home has central air, the basement has a sump pump battery emergency back up and has an EverDry full basement. Fully fenced in yard and deck, and 2 car attached garage. This a Must See!! This home does require flood insurance since there is a creek that runs behind the property, but there has not been a flood in this home. Delayed negotiations until Sunday, November 12 @ 6PM. Please allow 24 hr notice for all responses.
Zillow last checked: 8 hours ago
Listing updated: January 10, 2024 at 09:35am
Listed by:
Deborah Kennedy 585-230-3521,
Phoenix Rising Realty Inc.
Bought with:
Jesse Lapp, 10401276511
Wine Trail Properties, LLC
Source: NYSAMLSs,MLS#: R1507896 Originating MLS: Rochester
Originating MLS: Rochester
Facts & features
Interior
Bedrooms & bathrooms
- Bedrooms: 3
- Bathrooms: 1
- Full bathrooms: 1
- Main level bathrooms: 1
- Main level bedrooms: 3
Heating
- Gas, Forced Air
Cooling
- Central Air
Appliances
- Included: Dishwasher, Electric Oven, Electric Range, Gas Water Heater, Microwave, Refrigerator
- Laundry: In Basement, Main Level
Features
- Ceiling Fan(s), Eat-in Kitchen, Separate/Formal Living Room, Bedroom on Main Level, Main Level Primary
- Flooring: Carpet, Hardwood, Tile, Varies
- Windows: Thermal Windows
- Basement: Full,Sump Pump
- Number of fireplaces: 1
Interior area
- Total structure area: 1,528
- Total interior livable area: 1,528 sqft
Property
Parking
- Total spaces: 2
- Parking features: Attached, Garage, Garage Door Opener
- Attached garage spaces: 2
Features
- Levels: One
- Stories: 1
- Patio & porch: Deck
- Exterior features: Blacktop Driveway, Deck, Fully Fenced
- Fencing: Full
Lot
- Size: 0.25 Acres
- Dimensions: 75 x 147
- Features: Flood Zone, Rectangular, Rectangular Lot, Residential Lot
Details
- Additional structures: Shed(s), Storage
- Parcel number: 2626001182000002007000
- Special conditions: Standard
Construction
Type & style
- Home type: SingleFamily
- Architectural style: Ranch
- Property subtype: Single Family Residence
Materials
- Vinyl Siding, Copper Plumbing
- Foundation: Block
- Roof: Asphalt
Condition
- Resale
- Year built: 1968
Utilities & green energy
- Electric: Circuit Breakers
- Sewer: Connected
- Water: Connected, Public
- Utilities for property: Cable Available, High Speed Internet Available, Sewer Connected, Water Connected
Community & neighborhood
Location
- Region: Rochester
Other
Other facts
- Listing terms: Cash,Conventional,FHA,VA Loan
Price history
| Date | Event | Price |
|---|---|---|
| 1/8/2024 | Sold | $205,000+2.6%$134/sqft |
Source: | ||
| 11/13/2023 | Pending sale | $199,900$131/sqft |
Source: | ||
| 11/7/2023 | Listed for sale | $199,900$131/sqft |
Source: | ||
Public tax history
| Year | Property taxes | Tax assessment |
|---|---|---|
| 2024 | -- | $136,300 |
| 2023 | -- | $136,300 |
| 2022 | -- | $136,300 |
Find assessor info on the county website
Neighborhood: 14624
Nearby schools
GreatSchools rating
- 5/10Walt Disney SchoolGrades: K-5Distance: 0.7 mi
- 5/10Gates Chili Middle SchoolGrades: 6-8Distance: 1.3 mi
- 4/10Gates Chili High SchoolGrades: 9-12Distance: 1.4 mi
Schools provided by the listing agent
- District: Gates Chili
Source: NYSAMLSs. This data may not be complete. We recommend contacting the local school district to confirm school assignments for this home.
