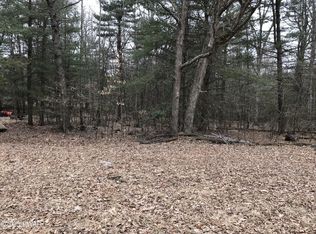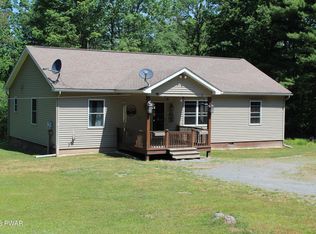Sold for $491,500 on 09/12/25
$491,500
11 Coyote Rdg, Hawley, PA 18428
3beds
2,028sqft
Single Family Residence
Built in 2007
2.31 Acres Lot
$504,800 Zestimate®
$242/sqft
$2,395 Estimated rent
Home value
$504,800
$399,000 - $636,000
$2,395/mo
Zestimate® history
Loading...
Owner options
Explore your selling options
What's special
Very nice home in an even better location on the outskirts of the quaint town of Hawley. Come enjoy all that this 2.31 acre parcel with a newer Ranch home and large 30 x 40 detached garage have to offer. Home is nicely placed near the center of this property and set perfectly back off the road. Enjoy a huge yard with plenty of room for a horseshoe pit, corn hole games, volleyball and baseball games, plus a massive deck w/ a large hot tub for ALL of your entertaining needs! Bring ALL of the toys AND games and invite all of your friends! Home has plenty of parking in the attached 2 car garage and the large detached garage plus plenty of space for ALL of your family and friends to enjoy! Enjoy 3 bedrooms plus an office space, large living room with an open floor plan layout, ALL NEW FLOORING throughout and an eat-in kitchen with beautiful granite countertops and a whole house generator. This home has been very well maintained and is ready for a new family to enjoy for years to come. Very close to the town of Hawley and just a short drive to Honesdale and all of the shopping! Bring the boat, you family and friends and come enjoy this PERFECT location!!!
Zillow last checked: 8 hours ago
Listing updated: September 12, 2025 at 12:10pm
Listed by:
Sarah Elizabeth Tigue 570-470-8294,
Keller Williams RE Hawley
Bought with:
NON-MEMBER
NON-MEMBER OFFICE
Source: PWAR,MLS#: PW252096
Facts & features
Interior
Bedrooms & bathrooms
- Bedrooms: 3
- Bathrooms: 2
- Full bathrooms: 2
Primary bedroom
- Area: 257.15
- Dimensions: 13.9 x 18.5
Bedroom 2
- Area: 136.65
- Dimensions: 11.11 x 12.3
Bedroom 3
- Area: 123
- Dimensions: 10 x 12.3
Primary bathroom
- Area: 78.02
- Dimensions: 8.3 x 9.4
Bathroom 2
- Area: 42
- Dimensions: 5 x 8.4
Other
- Area: 46.74
- Dimensions: 3.8 x 12.3
Bonus room
- Description: Attached Garage
- Area: 438.34
- Dimensions: 21.7 x 20.2
Bonus room
- Description: Detached garage + Storage of 7.9 x 12.6
- Area: 1044.9
- Dimensions: 38.7 x 27
Dining room
- Area: 174.84
- Dimensions: 14.1 x 12.4
Other
- Area: 198.65
- Dimensions: 14.5 x 13.7
Kitchen
- Area: 212.4
- Dimensions: 17.7 x 12
Living room
- Area: 238.14
- Dimensions: 12.6 x 18.9
Office
- Area: 154.5
- Dimensions: 15 x 10.3
Other
- Description: Walk in Closet
- Area: 43.99
- Dimensions: 8.3 x 5.3
Heating
- Baseboard, Oil, Steam, Fireplace(s), Hot Water, Heat Pump
Cooling
- Central Air
Appliances
- Included: Gas Range, Washer/Dryer, Water Softener, Refrigerator
Features
- Ceiling Fan(s), Open Floorplan, Walk-In Closet(s), Granite Counters, Eat-in Kitchen, Drywall
- Flooring: Combination, None, Tile
- Basement: Block,Walk-Out Access,Crawl Space,Concrete
- Number of fireplaces: 1
- Fireplace features: Living Room, Propane
Interior area
- Total structure area: 2,028
- Total interior livable area: 2,028 sqft
- Finished area above ground: 2,028
- Finished area below ground: 0
Property
Parking
- Total spaces: 26
- Parking features: Additional Parking, Garage Door Opener, Heated Garage, Detached, Attached
- Garage spaces: 6
- Uncovered spaces: 20
Features
- Levels: One
- Stories: 1
- Patio & porch: Deck, Front Porch
- Exterior features: Private Entrance, Rain Gutters
- Pool features: None
- Body of water: None
Lot
- Size: 2.31 Acres
- Dimensions: 250 x 311 x 325 x 322
- Features: Back Yard, Level, Cleared
Details
- Additional structures: Garage(s), Second Garage
- Parcel number: 18002750073
- Zoning description: Residential
Construction
Type & style
- Home type: SingleFamily
- Architectural style: Ranch
- Property subtype: Single Family Residence
- Attached to another structure: Yes
Materials
- Vinyl Siding
- Foundation: Block
- Roof: Asphalt
Condition
- New construction: No
- Year built: 2007
Utilities & green energy
- Electric: 200 or Less Amp Service
- Water: Well
Community & neighborhood
Community
- Community features: None
Location
- Region: Hawley
- Subdivision: None
Other
Other facts
- Listing terms: Cash,USDA Loan,FHA,Conventional
- Road surface type: Gravel
Price history
| Date | Event | Price |
|---|---|---|
| 9/12/2025 | Sold | $491,500-1.5%$242/sqft |
Source: | ||
| 7/27/2025 | Pending sale | $499,000$246/sqft |
Source: | ||
| 7/4/2025 | Listed for sale | $499,000+24.8%$246/sqft |
Source: | ||
| 5/19/2023 | Sold | $400,000+0.3%$197/sqft |
Source: | ||
| 4/8/2023 | Pending sale | $399,000$197/sqft |
Source: | ||
Public tax history
| Year | Property taxes | Tax assessment |
|---|---|---|
| 2025 | $4,614 +3% | $318,100 |
| 2024 | $4,481 | $318,100 |
| 2023 | $4,481 -2.5% | $318,100 +52.2% |
Find assessor info on the county website
Neighborhood: 18428
Nearby schools
GreatSchools rating
- NAWallenpaupack Pri SchoolGrades: K-2Distance: 4.4 mi
- 6/10Wallenpaupack Area Middle SchoolGrades: 6-8Distance: 4.4 mi
- 7/10Wallenpaupack Area High SchoolGrades: 9-12Distance: 4.5 mi

Get pre-qualified for a loan
At Zillow Home Loans, we can pre-qualify you in as little as 5 minutes with no impact to your credit score.An equal housing lender. NMLS #10287.
Sell for more on Zillow
Get a free Zillow Showcase℠ listing and you could sell for .
$504,800
2% more+ $10,096
With Zillow Showcase(estimated)
$514,896
