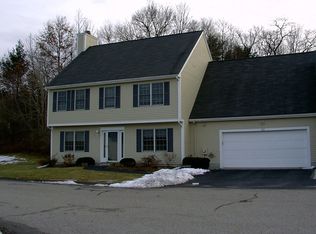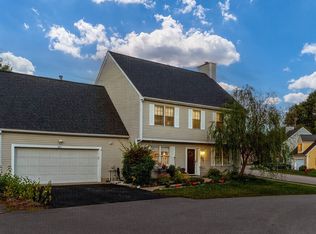Sold for $775,000 on 11/13/25
$775,000
11 Crane Rd, Walpole, MA 02081
4beds
2,326sqft
Condominium, Townhouse
Built in 1998
-- sqft lot
$777,100 Zestimate®
$333/sqft
$4,232 Estimated rent
Home value
$777,100
$730,000 - $831,000
$4,232/mo
Zestimate® history
Loading...
Owner options
Explore your selling options
What's special
Desirable Homes at Swan Pond, this 4-bed, 2.5-bath colonial-style condo on a quiet side street offers comfort, style and a true neighborhood feel. Spacious sun-filled front-to-back living room is anchored by a central fireplace. Sliders open to patio-perfect for outdoor enjoyment. Dining room flows seamlessly into updated kitchen, featuring shaker cabinetry, quartz countertops, SS appliances and walk-in pantry. Bright breakfast nook framed by a bay window overlooks the landscaped yard. Convenient back staircase off ½ bath and garage leads to a generous 2nd-floor family room, truly ideal bonus space. Primary suite offers a WIC, ensuite and access to a walk-up attic, while 3 additional bedrooms, shared full bath and laundry complete the upper level. Residents enjoy an array of amenities, including 2 swimming pools (adult & kids), tennis/pickleball courts and a clubhouse. With units attached only by the garage, appreciate an added sense of privacy in this beautifully maintained community.
Zillow last checked: 8 hours ago
Listing updated: November 13, 2025 at 09:44am
Listed by:
The Jowdy Group 781-881-4141,
RE/MAX Distinct Advantage 781-326-9200
Bought with:
Victor Divine
Berkshire Hathaway HomeServices Commonwealth Real Estate
Source: MLS PIN,MLS#: 73425634
Facts & features
Interior
Bedrooms & bathrooms
- Bedrooms: 4
- Bathrooms: 3
- Full bathrooms: 2
- 1/2 bathrooms: 1
- Main level bathrooms: 1
Primary bedroom
- Features: Bathroom - Full, Closet, Flooring - Wall to Wall Carpet, Attic Access
- Level: Second
- Area: 304.08
- Dimensions: 18.1 x 16.8
Bedroom 2
- Features: Closet, Flooring - Wall to Wall Carpet
- Level: Second
- Area: 151.25
- Dimensions: 12.1 x 12.5
Bedroom 3
- Features: Closet, Flooring - Wall to Wall Carpet
- Level: Second
- Area: 117.28
- Dimensions: 11.6 x 10.11
Bedroom 4
- Features: Closet, Flooring - Wall to Wall Carpet, Pocket Door
- Level: Second
- Area: 110.09
- Dimensions: 10.1 x 10.9
Primary bathroom
- Features: Yes
Bathroom 1
- Features: Bathroom - Half, Flooring - Stone/Ceramic Tile, Lighting - Sconce
- Level: Main,First
- Area: 22.19
- Dimensions: 4.11 x 5.4
Bathroom 2
- Features: Bathroom - Full, Bathroom - With Tub & Shower, Closet - Linen, Flooring - Stone/Ceramic Tile, Lighting - Sconce
- Level: Second
- Area: 51.9
- Dimensions: 7.11 x 7.3
Bathroom 3
- Features: Bathroom - Full, Bathroom - With Tub & Shower, Flooring - Stone/Ceramic Tile, Lighting - Sconce, Lighting - Overhead
- Level: Second
- Area: 54.88
- Dimensions: 9.8 x 5.6
Dining room
- Features: Flooring - Laminate, Lighting - Pendant
- Level: Main,First
- Area: 119.18
- Dimensions: 11.8 x 10.1
Family room
- Features: Flooring - Wall to Wall Carpet, Closet - Double
- Level: Second
- Area: 324.94
- Dimensions: 21.1 x 15.4
Kitchen
- Features: Flooring - Laminate, Window(s) - Bay/Bow/Box, Dining Area, Pantry, Countertops - Stone/Granite/Solid, Countertops - Upgraded, Cabinets - Upgraded, Recessed Lighting, Stainless Steel Appliances
- Level: Main,First
- Area: 206.34
- Dimensions: 18.1 x 11.4
Living room
- Features: Flooring - Laminate, Exterior Access, Recessed Lighting
- Level: Main,First
- Area: 338.8
- Dimensions: 12.1 x 28
Heating
- Forced Air, Natural Gas
Cooling
- Central Air
Appliances
- Laundry: Electric Dryer Hookup, Washer Hookup, Second Floor, In Unit
Features
- Walk-up Attic
- Flooring: Carpet, Laminate
- Basement: None
- Number of fireplaces: 1
- Fireplace features: Living Room
Interior area
- Total structure area: 2,326
- Total interior livable area: 2,326 sqft
- Finished area above ground: 2,326
Property
Parking
- Total spaces: 4
- Parking features: Attached, Garage Door Opener, Storage, Garage Faces Side, Off Street, Guest, Paved
- Attached garage spaces: 2
- Uncovered spaces: 2
Features
- Entry location: Unit Placement(Street)
- Patio & porch: Patio
- Exterior features: Patio, Professional Landscaping, Sprinkler System, Stone Wall
- Pool features: Association, In Ground
Details
- Parcel number: M:00032 B:00047 L:11CRA,4327942
- Zoning: GR Res
Construction
Type & style
- Home type: Townhouse
- Property subtype: Condominium, Townhouse
- Attached to another structure: Yes
Materials
- Frame
- Roof: Shingle
Condition
- Year built: 1998
Utilities & green energy
- Electric: Circuit Breakers, 200+ Amp Service
- Sewer: Public Sewer
- Water: Public
- Utilities for property: for Electric Range, for Electric Dryer, Washer Hookup
Community & neighborhood
Security
- Security features: Security System
Community
- Community features: Public Transportation, Shopping, Pool, Tennis Court(s), Park, Walk/Jog Trails, Stable(s), Golf, Laundromat, Bike Path, Conservation Area, Highway Access, House of Worship, Private School, Public School, T-Station
Location
- Region: Walpole
HOA & financial
HOA
- HOA fee: $317 monthly
- Amenities included: Pool, Tennis Court(s), Clubhouse
- Services included: Insurance, Road Maintenance, Trash, Reserve Funds
Price history
| Date | Event | Price |
|---|---|---|
| 11/13/2025 | Sold | $775,000-1.8%$333/sqft |
Source: MLS PIN #73425634 Report a problem | ||
| 9/19/2025 | Listed for sale | $789,000$339/sqft |
Source: MLS PIN #73425634 Report a problem | ||
| 9/10/2025 | Contingent | $789,000$339/sqft |
Source: MLS PIN #73425634 Report a problem | ||
| 9/4/2025 | Listed for sale | $789,000$339/sqft |
Source: MLS PIN #73425634 Report a problem | ||
| 9/3/2025 | Listing removed | $789,000-7.1%$339/sqft |
Source: MLS PIN #73374633 Report a problem | ||
Public tax history
| Year | Property taxes | Tax assessment |
|---|---|---|
| 2025 | $8,932 +9.9% | $696,200 +13.2% |
| 2024 | $8,128 +8.8% | $614,800 +14.3% |
| 2023 | $7,471 -1.7% | $537,900 +2.3% |
Find assessor info on the county website
Neighborhood: 02081
Nearby schools
GreatSchools rating
- 6/10Elm Street SchoolGrades: K-5Distance: 1.1 mi
- 6/10Eleanor N Johnson Middle SchoolGrades: 6-8Distance: 1 mi
- 7/10Walpole High SchoolGrades: 9-12Distance: 1 mi
Schools provided by the listing agent
- Elementary: Elm
- Middle: Walpole
- High: Walpole
Source: MLS PIN. This data may not be complete. We recommend contacting the local school district to confirm school assignments for this home.
Get a cash offer in 3 minutes
Find out how much your home could sell for in as little as 3 minutes with a no-obligation cash offer.
Estimated market value
$777,100
Get a cash offer in 3 minutes
Find out how much your home could sell for in as little as 3 minutes with a no-obligation cash offer.
Estimated market value
$777,100

