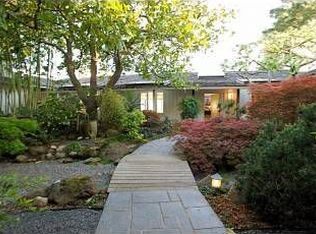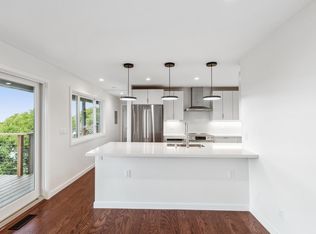Sold for $4,350,000
$4,350,000
11 Crest Road, Belvedere, CA 94920
6beds
3,260sqft
Single Family Residence
Built in 1961
0.79 Acres Lot
$4,327,600 Zestimate®
$1,334/sqft
$7,573 Estimated rent
Home value
$4,327,600
$4.11M - $4.54M
$7,573/mo
Zestimate® history
Loading...
Owner options
Explore your selling options
What's special
Significant price reduction! Situated near the end of Crest Rd, a private enclave on Belvedere Island, 11 Crest Rd is a striking expression of architectural provenance and Bay Area modernism. Designed by Joseph Esherick - one of California's most celebrated architects - this landmark residence embodies his site-sensitive philosophy, where thoughtful form, proportion, and placement harmonize seamlessly with the natural landscape. With panoramic views stretching from Richardson Bay to the Belvedere Lagoon and Tiburon ridgeline, the home is perfectly sited to capture the drama and beauty of its surroundings. Set on approx. 0.8 acres including an adjacent 2nd parcel that preserves privacy and offers potential for future development, this architecturally significant home features 5+ beds, 3 bathrooms, and approx. 3,260 sq ft of interior space. Esherick's architectural signature is evident throughout the home, from the original quarter-sawn redwood paneling to the distinctive on-edge wood ceilings. Soaring open-beam ceilings and expansive walls of glass dissolve the boundaries between indoors and out. This is a rare opportunity to own a meaningful piece of Bay Area architectural history where the legacy of Joseph Esherick lives on through enduring Mid-Century modern design.
Zillow last checked: 8 hours ago
Listing updated: November 07, 2025 at 08:30am
Listed by:
Thomas Henthorne DRE #01892608,
Golden Gate Sotheby's 415-464-9300
Bought with:
Peyling Yap
Bay Area Realty
Source: BAREIS,MLS#: 325053521 Originating MLS: Marin County
Originating MLS: Marin County
Facts & features
Interior
Bedrooms & bathrooms
- Bedrooms: 6
- Bathrooms: 3
- Full bathrooms: 3
Primary bedroom
- Features: Outside Access, Walk-In Closet(s), Walk-In Closet 2+
Bedroom
- Level: Lower,Main
Primary bathroom
- Features: Double Vanity, Shower Stall(s)
Bathroom
- Level: Lower,Main
Dining room
- Features: Formal Area
- Level: Main
Family room
- Features: Deck Attached, View
- Level: Lower
Kitchen
- Features: Metal/Steel Counter, Skylight(s), Wood Counter
- Level: Main
Living room
- Features: Cathedral/Vaulted, Deck Attached, Open Beam Ceiling, Skylight(s), View
- Level: Main
Heating
- Central, Fireplace(s), Gas
Cooling
- Central Air
Appliances
- Included: Dishwasher, Disposal, Free-Standing Freezer, Free-Standing Gas Range, Free-Standing Refrigerator, Gas Plumbed, Range Hood, Ice Maker, Microwave, Wine Refrigerator, Dryer, Washer
- Laundry: Inside Area
Features
- Cathedral Ceiling(s), Open Beam Ceiling, Storage, Wet Bar
- Flooring: Cork, Stone, Wood, Other
- Windows: Skylight(s)
- Basement: Partial
- Number of fireplaces: 1
- Fireplace features: Living Room
Interior area
- Total structure area: 3,260
- Total interior livable area: 3,260 sqft
Property
Parking
- Total spaces: 4
- Parking features: Detached, Garage Door Opener
- Garage spaces: 2
- Uncovered spaces: 2
Features
- Levels: Two
- Stories: 2
- Patio & porch: Deck
- Exterior features: Balcony
- Fencing: Partial
- Has view: Yes
- View description: Bay, Hills, Panoramic, Ridge, Water
- Has water view: Yes
- Water view: Bay,Water
Lot
- Size: 0.79 Acres
- Features: Dead End, Garden, Landscape Misc, Private
Details
- Parcel number: 06016318
- Special conditions: Standard
Construction
Type & style
- Home type: SingleFamily
- Architectural style: Mid-Century
- Property subtype: Single Family Residence
Condition
- Year built: 1961
Utilities & green energy
- Sewer: Public Sewer
- Water: Public
- Utilities for property: Cable Available, Internet Available, Natural Gas Connected
Community & neighborhood
Security
- Security features: Security Gate
Location
- Region: Belvedere
HOA & financial
HOA
- Has HOA: No
Price history
| Date | Event | Price |
|---|---|---|
| 11/7/2025 | Sold | $4,350,000-5.3%$1,334/sqft |
Source: | ||
| 9/24/2025 | Pending sale | $4,595,000$1,410/sqft |
Source: | ||
| 9/2/2025 | Price change | $4,595,000-4.2%$1,410/sqft |
Source: | ||
| 8/15/2025 | Price change | $4,795,000-4%$1,471/sqft |
Source: | ||
| 6/10/2025 | Listed for sale | $4,995,000$1,532/sqft |
Source: | ||
Public tax history
| Year | Property taxes | Tax assessment |
|---|---|---|
| 2025 | $35,256 +4.1% | $2,678,299 +2% |
| 2024 | $33,882 +2.4% | $2,625,794 +2% |
| 2023 | $33,089 +0.9% | $2,574,310 +2% |
Find assessor info on the county website
Neighborhood: 94920
Nearby schools
GreatSchools rating
- NAReed Elementary SchoolGrades: K-2Distance: 0.7 mi
- 9/10Del Mar Middle SchoolGrades: 6-8Distance: 1.7 mi
- 10/10Redwood High SchoolGrades: 9-12Distance: 5.5 mi

