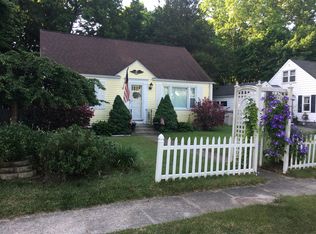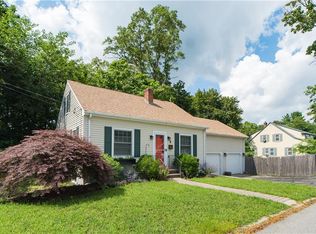Sold for $536,000
$536,000
11 Crossland Rd, West Warwick, RI 02893
5beds
2,616sqft
Single Family Residence
Built in 1945
0.29 Acres Lot
$538,600 Zestimate®
$205/sqft
$3,310 Estimated rent
Home value
$538,600
$479,000 - $603,000
$3,310/mo
Zestimate® history
Loading...
Owner options
Explore your selling options
What's special
This beautiful single-family home nestled on a generous lot in a desirable neighborhood on the West Warwick/Cranston line. Perfect for growing families or multi-generational living, this property features a thoughtfully designed layout with an updated kitchen showcasing brand-new appliances, stylish finishes, and modern functionality, plus a potential in-law apartment offering flexibility for guests, extended family, or potential rental income. Step outside and enjoy your own private oasis with a beautiful inground pool, perfect for summer gatherings and backyard fun. Located in a quiet, family-friendly area close to local schools, shopping, and highway access, this is the home that offers space, style, and versatility all in one. Schedule your showing today!!
Zillow last checked: 8 hours ago
Listing updated: December 04, 2025 at 06:03am
Listed by:
Marlene Cabrera-Castillo 401-771-7325,
Bani Properties
Bought with:
Yasah Pitcher, RES.0045591
Keller Williams Leading Edge
Source: StateWide MLS RI,MLS#: 1394575
Facts & features
Interior
Bedrooms & bathrooms
- Bedrooms: 5
- Bathrooms: 2
- Full bathrooms: 2
Bathroom
- Level: Second
Bathroom
- Level: First
Other
- Level: First
Other
- Level: Second
Other
- Level: First
Other
- Level: First
Other
- Level: Second
Dining room
- Level: First
Family room
- Level: Lower
Kitchen
- Level: First
Kitchen
- Level: Second
Living room
- Level: First
Heating
- Oil, Baseboard, Forced Water
Cooling
- Window Unit(s)
Appliances
- Included: Tankless Water Heater
Features
- Wall (Dry Wall), Wall (Plaster), Stairs, Plumbing (Mixed), Plumbing (PVC), Insulation (Ceiling), Insulation (Floors), Insulation (Walls)
- Flooring: Ceramic Tile, Hardwood, Laminate, Vinyl
- Doors: Storm Door(s)
- Windows: Storm Window(s)
- Basement: Full,Interior and Exterior,Partially Finished,Common,Family Room,Living Room,Media Room,Office,Playroom,Workout Room
- Attic: Attic Stairs
- Number of fireplaces: 2
- Fireplace features: Brick
Interior area
- Total structure area: 2,200
- Total interior livable area: 2,616 sqft
- Finished area above ground: 2,200
- Finished area below ground: 416
Property
Parking
- Total spaces: 4
- Parking features: No Garage
Features
- Patio & porch: Deck, Porch
- Pool features: In Ground
- Fencing: Fenced
Lot
- Size: 0.29 Acres
Details
- Parcel number: WWAR04200620000
- Special conditions: Conventional/Market Value
Construction
Type & style
- Home type: SingleFamily
- Architectural style: Cottage
- Property subtype: Single Family Residence
Materials
- Dry Wall, Plaster, Clapboard, Shingles, Vinyl Siding
- Foundation: Concrete Perimeter
Condition
- New construction: No
- Year built: 1945
Utilities & green energy
- Electric: 100 Amp Service
- Sewer: Public Sewer
- Water: Public
- Utilities for property: Sewer Connected, Water Connected
Community & neighborhood
Location
- Region: West Warwick
Price history
| Date | Event | Price |
|---|---|---|
| 12/3/2025 | Sold | $536,000+2.1%$205/sqft |
Source: | ||
| 10/9/2025 | Pending sale | $525,000$201/sqft |
Source: | ||
| 9/18/2025 | Contingent | $525,000$201/sqft |
Source: | ||
| 9/8/2025 | Listed for sale | $525,000-2.8%$201/sqft |
Source: | ||
| 9/4/2025 | Listing removed | $540,000$206/sqft |
Source: | ||
Public tax history
| Year | Property taxes | Tax assessment |
|---|---|---|
| 2025 | $6,939 +19% | $485,600 +55.6% |
| 2024 | $5,831 +2% | $312,000 |
| 2023 | $5,716 +1.6% | $312,000 |
Find assessor info on the county website
Neighborhood: 02893
Nearby schools
GreatSchools rating
- 2/10John F. Deering Middle SchoolGrades: 5-8Distance: 2 mi
- 3/10West Warwick High SchoolGrades: 9-12Distance: 2 mi
- 4/10Wakefield Hills Elementary SchoolGrades: PK-4Distance: 0.9 mi
Get a cash offer in 3 minutes
Find out how much your home could sell for in as little as 3 minutes with a no-obligation cash offer.
Estimated market value$538,600
Get a cash offer in 3 minutes
Find out how much your home could sell for in as little as 3 minutes with a no-obligation cash offer.
Estimated market value
$538,600

