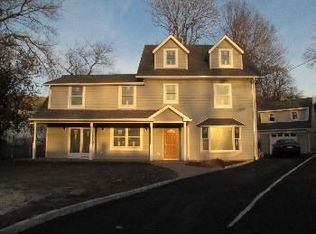Closed
$875,000
11 Dean Ct, Rutherford Boro, NJ 07070
3beds
2baths
--sqft
Single Family Residence
Built in 1948
6,098.4 Square Feet Lot
$897,400 Zestimate®
$--/sqft
$3,258 Estimated rent
Home value
$897,400
$817,000 - $987,000
$3,258/mo
Zestimate® history
Loading...
Owner options
Explore your selling options
What's special
Zillow last checked: January 16, 2026 at 11:15pm
Listing updated: September 17, 2025 at 06:33am
Listed by:
Sam Costello 201-592-8900,
Keller Williams City Views Realty
Bought with:
Meena R. Patel
Keller Williams Village Square
Source: GSMLS,MLS#: 3974579
Facts & features
Interior
Bedrooms & bathrooms
- Bedrooms: 3
- Bathrooms: 2
Property
Lot
- Size: 6,098 sqft
- Dimensions: 61 x 97
Details
- Parcel number: 560002600000000706
Construction
Type & style
- Home type: SingleFamily
- Property subtype: Single Family Residence
Condition
- Year built: 1948
Community & neighborhood
Location
- Region: Rutherford
Price history
| Date | Event | Price |
|---|---|---|
| 9/17/2025 | Sold | $875,000+9.4% |
Source: | ||
| 7/26/2025 | Pending sale | $799,900 |
Source: | ||
| 7/11/2025 | Listed for sale | $799,900+53.8% |
Source: | ||
| 6/9/2022 | Sold | $520,000+44.4% |
Source: Public Record Report a problem | ||
| 4/15/2016 | Sold | $360,000 |
Source: Public Record Report a problem | ||
Public tax history
| Year | Property taxes | Tax assessment |
|---|---|---|
| 2025 | $12,468 | $399,500 |
| 2024 | $12,468 +2.6% | $399,500 |
| 2023 | $12,153 +1.9% | $399,500 |
Find assessor info on the county website
Neighborhood: 07070
Nearby schools
GreatSchools rating
- 10/10Lincoln Elementary SchoolGrades: PK-3Distance: 0.1 mi
- 7/10Union SchoolGrades: 7-8Distance: 0.8 mi
- 7/10Rutherford High SchoolGrades: 9-12Distance: 0.6 mi
Get a cash offer in 3 minutes
Find out how much your home could sell for in as little as 3 minutes with a no-obligation cash offer.
Estimated market value
$897,400
Get a cash offer in 3 minutes
Find out how much your home could sell for in as little as 3 minutes with a no-obligation cash offer.
Estimated market value
$897,400
