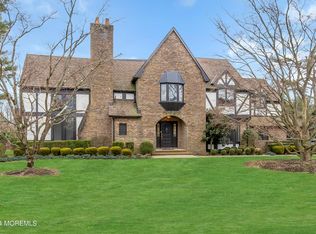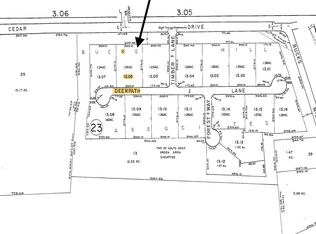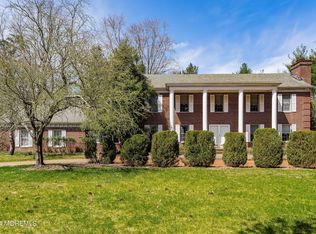A LOT OF ROOM TO LIVE AND PLAY! As you turn onto Deerpath,Ln, the circular drive and manicured landscape is sure to impress!. Enjoy the best of suburban life in this meticulous, updated 5 bdrm/3 full bath colonial, which sits on a beautiful tree lined cul-de-sac in bucolic Colts Neck. Hardwood floors throughout 1st level w/the 5th bdrm and full bath off the kitchen. Convenient for guests, au pair, home office, or play room. The Gorgeous classic Kitchen is renovated with granite, stainless appliances and creamy white cabinets. The french slider leads out to an expansive raised deck with cust. canopy & paver patio w/ over 1.25 acres of play space. Make this home yours!
This property is off market, which means it's not currently listed for sale or rent on Zillow. This may be different from what's available on other websites or public sources.


