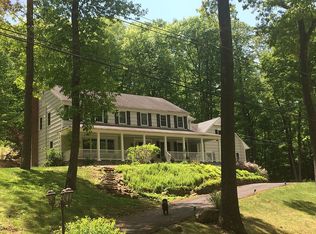Sold for $885,000
$885,000
11 Delwood Rd, Chester, NJ 07930
4beds
2,842sqft
Single Family Residence
Built in 1972
2.2 Acres Lot
$900,900 Zestimate®
$311/sqft
$4,961 Estimated rent
Home value
$900,900
$838,000 - $973,000
$4,961/mo
Zestimate® history
Loading...
Owner options
Explore your selling options
What's special
This classic colonial truly captures the essence of Chester, blending timeless character with thoughtful modern updates. This home offers the perfect balance of classic charm and contemporary comfort. 2 Acres set on one of the most gorgeous cul-de-sac streets in Chester- mature trees overlook the sprawling front lawn and surround the backyard for optimal privacy past the garden beds. The BEST part is this house is Worry-Free: Newer Septic, Well, Water Softener, Roof, AC, & Dishwasher! Newer Fence! Step inside to find a spacious sun-drenched layout, featuring hardwood floors, crown molding, and elegant finishes. The inviting living room and formal dining room are perfect for entertaining, while the updated kitchen boasts granite countertops, stainless steel appliances, and custom cabinetry while overlooking the serene fenced backyard. The primary suite feels like a boutique hotel getaway with a sitting room, walk-in closet, and spa-like ensuite bath. All bedrooms are upstairs and the main bath is tastefully updated to reflect the home's style. The large finished basement adds flexible living space ideal for a home office, playroom, or gym along with ample storage and easy walkout access to a second backyard patio. Located minutes from downtown Chester's charming shops, top-rated schools, parks, and commuter routes, this home is truly a rare find. As for the Features List for more info!
Zillow last checked: 8 hours ago
Listing updated: January 29, 2026 at 09:10pm
Listed by:
NICOLE BARRY,
KELLER WILLIAMS SHORE PROPERTI 732-797-9001
Source: All Jersey MLS,MLS#: 2515760R
Facts & features
Interior
Bedrooms & bathrooms
- Bedrooms: 4
- Bathrooms: 3
- Full bathrooms: 2
- 1/2 bathrooms: 1
Primary bedroom
- Features: Full Bath, Walk-In Closet(s)
- Area: 368
- Dimensions: 23 x 16
Bedroom 2
- Area: 210
- Dimensions: 15 x 14
Bedroom 3
- Area: 156
- Dimensions: 13 x 12
Bedroom 4
- Area: 168
- Dimensions: 14 x 12
Bathroom
- Features: Bidet, Stall Shower and Tub, Two Sinks
Dining room
- Features: Formal Dining Room
- Area: 156
- Dimensions: 13 x 12
Family room
- Area: 300
- Length: 20
Kitchen
- Features: Granite/Corian Countertops, Kitchen Island, Pantry, Eat-in Kitchen, Separate Dining Area
- Area: 204
- Dimensions: 17 x 12
Living room
- Area: 294
- Dimensions: 21 x 14
Basement
- Area: 0
Heating
- Zoned, Baseboard, See Remarks, Hot Water
Cooling
- Central Air, Zoned, See Remarks
Appliances
- Included: Dishwasher, Dryer, Gas Range/Oven, Microwave, Refrigerator, Washer, Water Softener Owned, Gas Water Heater
Features
- Blinds, Vaulted Ceiling(s), Watersoftener Owned, Entrance Foyer, Kitchen, Laundry Room, Bath Half, Living Room, Dining Room, Family Room, 4 Bedrooms, Bath Full, Bath Main, Other Room(s), Attic, Storage
- Flooring: Carpet, Wood
- Windows: Blinds
- Basement: Partially Finished, Full, Recreation Room, Storage Space
- Number of fireplaces: 1
- Fireplace features: Wood Burning
Interior area
- Total structure area: 2,842
- Total interior livable area: 2,842 sqft
Property
Parking
- Total spaces: 2
- Parking features: 1 Car Width, 2 Cars Deep, Asphalt, Garage, Attached, Built-In Garage, Garage Door Opener
- Attached garage spaces: 2
- Has uncovered spaces: Yes
- Details: Oversized Vehicles Allowed
Features
- Levels: Two
- Stories: 2
- Patio & porch: Patio
- Exterior features: Patio, Fencing/Wall, Yard
- Pool features: None
- Fencing: Fencing/Wall
Lot
- Size: 2.20 Acres
- Dimensions: 600.00 x 209.00
- Features: Backs to Park Land, Cul-De-Sac, Sloped, Interior Lot
Details
- Parcel number: 070004600000002711
- Zoning: R-2
Construction
Type & style
- Home type: SingleFamily
- Architectural style: Colonial
- Property subtype: Single Family Residence
Materials
- Roof: Asphalt
Condition
- Year built: 1972
Utilities & green energy
- Gas: Natural Gas
- Sewer: Septic Tank
- Water: Well
- Utilities for property: Cable Connected, Electricity Connected, See Remarks, Natural Gas Connected
Community & neighborhood
Location
- Region: Chester
Other
Other facts
- Ownership: Fee Simple
Price history
| Date | Event | Price |
|---|---|---|
| 10/17/2025 | Sold | $885,000-0.6%$311/sqft |
Source: | ||
| 9/10/2025 | Pending sale | $889,900$313/sqft |
Source: | ||
| 9/10/2025 | Contingent | $889,900$313/sqft |
Source: | ||
| 7/20/2025 | Price change | $889,900-2.7%$313/sqft |
Source: | ||
| 6/21/2025 | Listed for sale | $914,900+46.4%$322/sqft |
Source: | ||
Public tax history
| Year | Property taxes | Tax assessment |
|---|---|---|
| 2025 | $14,314 | $551,800 |
| 2024 | $14,314 +2.3% | $551,800 |
| 2023 | $13,988 +2.7% | $551,800 |
Find assessor info on the county website
Neighborhood: 07930
Nearby schools
GreatSchools rating
- NADickerson Elementary SchoolGrades: PK-2Distance: 2.4 mi
- 6/10Black River Middle SchoolGrades: 6-8Distance: 1.9 mi
- 10/10West Morris Mendham High SchoolGrades: 9-12Distance: 6.2 mi
Get a cash offer in 3 minutes
Find out how much your home could sell for in as little as 3 minutes with a no-obligation cash offer.
Estimated market value$900,900
Get a cash offer in 3 minutes
Find out how much your home could sell for in as little as 3 minutes with a no-obligation cash offer.
Estimated market value
$900,900
