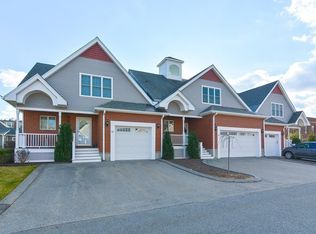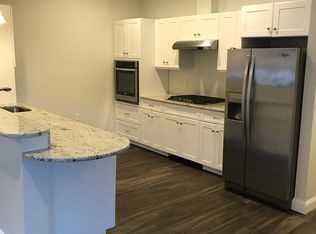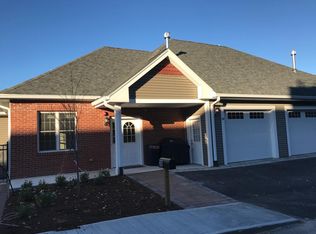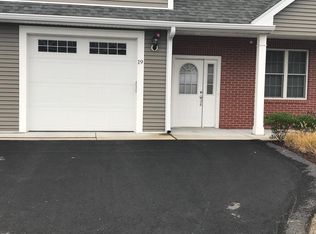Sold for $735,000
$735,000
11 Dexter Rd #11, Foxboro, MA 02035
4beds
3,251sqft
Condominium, Townhouse
Built in 2016
-- sqft lot
$-- Zestimate®
$226/sqft
$4,574 Estimated rent
Home value
Not available
Estimated sales range
Not available
$4,574/mo
Zestimate® history
Loading...
Owner options
Explore your selling options
What's special
This truly is the most magnificent & exquisitely decorated townhouse you'll ever see in Foxboro!Prepare to be amazed at the beauty & elegance this gracious property exudes. From the moment you walk in, you'll be awed at the pristine quality of finishes throughout. You'll fall in love with the spacious, open floor plan with a spectacular kitchen, dining & living room leading to a trex deck & sizable backyard.There's the option of a striking master suite on the 1st floor suite, or a 2nd floor magnificent master bedroom suite with 2 large walk in closets.Bedrooms are HUGE! Fully finished lower level with a luxury MANTOWN/family room with full wet bar, gas fireplace & wainscoting.Or use as an in-law/au-paire setup! 3 FULL floors of living space! Minutes to Patriots Place with many shopping & dining options. Easy access to Rt's 95 & 1. Come capture the magnificent feel of luxury as you'll see the owners spared no expense in making this home an absolutely masterful showpiece!Better than new!
Zillow last checked: 8 hours ago
Listing updated: April 01, 2023 at 11:35am
Listed by:
Anna Federico 508-328-9009,
Bel Air Properties 508-328-9009
Bought with:
Anna Federico
Bel Air Properties
Source: MLS PIN,MLS#: 73081231
Facts & features
Interior
Bedrooms & bathrooms
- Bedrooms: 4
- Bathrooms: 5
- Full bathrooms: 3
- 1/2 bathrooms: 2
Primary bedroom
- Features: Bathroom - Full, Cathedral Ceiling(s), Ceiling Fan(s), Walk-In Closet(s), Closet/Cabinets - Custom Built, Flooring - Hardwood
- Level: Second
Bedroom 2
- Features: Flooring - Hardwood
- Level: Second
Bedroom 3
- Features: Flooring - Hardwood
- Level: Second
Bedroom 4
- Features: Bathroom - Full, Flooring - Hardwood, Crown Molding
- Level: First
Primary bathroom
- Features: Yes
Bathroom 1
- Level: First
Bathroom 2
- Level: Second
Bathroom 3
- Level: Second
Family room
- Features: Chair Rail, Exterior Access, Recessed Lighting, Wainscoting
- Level: Basement
Kitchen
- Features: Flooring - Hardwood, Window(s) - Bay/Bow/Box, Dining Area, Countertops - Stone/Granite/Solid, Kitchen Island, Open Floorplan, Recessed Lighting, Stainless Steel Appliances, Gas Stove, Lighting - Pendant, Crown Molding
- Level: Main,First
Living room
- Features: Ceiling Fan(s), Flooring - Hardwood, Cable Hookup, Deck - Exterior, Exterior Access, Open Floorplan, Recessed Lighting, Slider, Crown Molding
- Level: Main,First
Heating
- Forced Air, Natural Gas
Cooling
- Central Air
Appliances
- Included: Microwave, ENERGY STAR Qualified Dishwasher, Range
- Laundry: Second Floor, In Unit, Washer Hookup
Features
- Bathroom - Half, Wet bar, Chair Rail, Recessed Lighting, Wainscoting, Beadboard, Great Room, Bathroom
- Flooring: Tile, Hardwood
- Windows: Insulated Windows, Screens
- Has basement: Yes
- Number of fireplaces: 2
- Fireplace features: Family Room, Living Room
- Common walls with other units/homes: Corner
Interior area
- Total structure area: 3,251
- Total interior livable area: 3,251 sqft
Property
Parking
- Total spaces: 3
- Parking features: Attached, Garage Door Opener, Deeded, Off Street
- Attached garage spaces: 1
- Uncovered spaces: 2
Accessibility
- Accessibility features: No
Features
- Entry location: Unit Placement(Street,Ground)
- Patio & porch: Porch, Deck - Composite
- Exterior features: Porch, Deck - Composite, Screens, Rain Gutters
Details
- Parcel number: M:054 L:019 U:007011,4976766
- Zoning: res
Construction
Type & style
- Home type: Townhouse
- Property subtype: Condominium, Townhouse
Materials
- Frame
- Roof: Shingle
Condition
- Year built: 2016
Utilities & green energy
- Electric: 200+ Amp Service
- Sewer: Other
- Water: Public
- Utilities for property: for Gas Range, Washer Hookup
Community & neighborhood
Community
- Community features: Shopping, Park, Medical Facility, Laundromat, Highway Access
Location
- Region: Foxboro
HOA & financial
HOA
- HOA fee: $363 monthly
- Services included: Insurance, Maintenance Structure, Road Maintenance, Maintenance Grounds, Snow Removal
Price history
| Date | Event | Price |
|---|---|---|
| 3/30/2023 | Sold | $735,000-0.5%$226/sqft |
Source: MLS PIN #73081231 Report a problem | ||
| 2/26/2023 | Contingent | $739,000$227/sqft |
Source: MLS PIN #73081231 Report a problem | ||
| 2/23/2023 | Listed for sale | $739,000$227/sqft |
Source: MLS PIN #73081231 Report a problem | ||
Public tax history
Tax history is unavailable.
Neighborhood: 02035
Nearby schools
GreatSchools rating
- 5/10Ahern Middle SchoolGrades: 5-8Distance: 1 mi
- 8/10Foxborough High SchoolGrades: 9-12Distance: 1.1 mi
- 7/10Vincent M Igo Elementary SchoolGrades: K-4Distance: 1.1 mi
Schools provided by the listing agent
- Elementary: Igo
- Middle: Ahern
- High: Foxboro High
Source: MLS PIN. This data may not be complete. We recommend contacting the local school district to confirm school assignments for this home.
Get pre-qualified for a loan
At Zillow Home Loans, we can pre-qualify you in as little as 5 minutes with no impact to your credit score.An equal housing lender. NMLS #10287.



