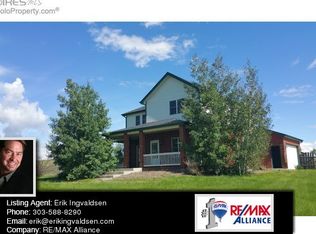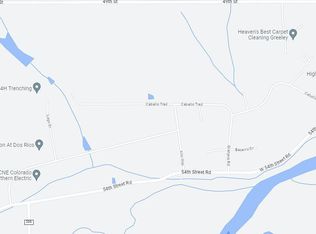Sold for $875,000
$875,000
11 Dos Rios, Greeley, CO 80634
4beds
3,570sqft
Single Family Residence
Built in 1985
5.46 Acres Lot
$968,400 Zestimate®
$245/sqft
$3,267 Estimated rent
Home value
$968,400
$910,000 - $1.05M
$3,267/mo
Zestimate® history
Loading...
Owner options
Explore your selling options
What's special
Crack your window open & listen to the birds & enjoy the country feel close to the convenience of the city. This home is a true beauty with unobstructed mountain views and lots of room to spread out. Large backyard with views from every angle, mature trees & lovely plants/garden that are on a drip system. 30 trees have just been planted as well for privacy & wind break. Open & inviting main living with maple hardwood floors, large kitchen/dining area with island, stainless steel appliances & oak cabinets. For the cold winter nights enjoy the living room fireplace. Make your way to the basement & you will have another primary bedroom with walk-in closet & large bathtub. Walk out basement with lots of storage & a bar area. Oversized garage, plus additional parking in the Barn is 32X24 shop/barn. Fenced pasture for your horses, etc. New carpet & new interior paint throughout. Don't miss this true beauty! Schedule your showing today.
Zillow last checked: 8 hours ago
Listing updated: October 20, 2025 at 06:41pm
Listed by:
June Lemmings 9703883692,
KW Realty NoCo - Greeley
Bought with:
Kim Tomlinson, 100046475
RE/MAX Alliance-FTC South
Source: IRES,MLS#: 979261
Facts & features
Interior
Bedrooms & bathrooms
- Bedrooms: 4
- Bathrooms: 4
- Full bathrooms: 3
- 1/2 bathrooms: 1
- Main level bathrooms: 2
Primary bedroom
- Description: Carpet
- Features: Full Primary Bath, Tub+Shower Primary
- Level: Main
- Area: 180 Square Feet
- Dimensions: 12 x 15
Bedroom 2
- Description: Wood
- Level: Basement
- Area: 168 Square Feet
- Dimensions: 12 x 14
Bedroom 3
- Description: Carpet
- Level: Basement
- Area: 143 Square Feet
- Dimensions: 11 x 13
Bedroom 4
- Description: Carpet
- Level: Basement
- Area: 143 Square Feet
- Dimensions: 13 x 11
Dining room
- Description: Wood
- Level: Main
- Area: 231 Square Feet
- Dimensions: 11 x 21
Family room
- Description: Carpet
- Level: Basement
- Area: 435 Square Feet
- Dimensions: 15 x 29
Great room
- Description: Carpet
- Level: Basement
- Area: 374 Square Feet
- Dimensions: 11 x 34
Kitchen
- Description: Wood
- Level: Main
- Area: 196 Square Feet
- Dimensions: 14 x 14
Laundry
- Description: Vinyl
- Level: Main
- Area: 80 Square Feet
- Dimensions: 5 x 16
Living room
- Description: Wood
- Level: Main
- Area: 324 Square Feet
- Dimensions: 18 x 18
Recreation room
- Description: Tile
- Level: Basement
- Area: 216 Square Feet
- Dimensions: 8 x 27
Study
- Description: Tile
- Level: Main
- Area: 108 Square Feet
- Dimensions: 9 x 12
Heating
- Hot Water, Wood Stove
Cooling
- Ceiling Fan(s)
Appliances
- Included: Electric Range, Dishwasher, Refrigerator, Washer, Dryer
- Laundry: Washer/Dryer Hookup
Features
- Eat-in Kitchen, Cathedral Ceiling(s), Open Floorplan, Pantry, Walk-In Closet(s), Kitchen Island, Two Primary Suites
- Flooring: Wood
- Windows: Window Coverings, Wood Frames
- Basement: Full,Partially Finished,Walk-Out Access,Daylight
- Has fireplace: Yes
- Fireplace features: Living Room
Interior area
- Total structure area: 3,570
- Total interior livable area: 3,570 sqft
- Finished area above ground: 1,785
- Finished area below ground: 1,785
Property
Parking
- Total spaces: 3
- Parking features: RV Access/Parking, Oversized
- Attached garage spaces: 3
- Details: Attached
Accessibility
- Accessibility features: Low Carpet, Main Floor Bath, Accessible Bedroom, Main Level Laundry
Features
- Levels: One
- Stories: 1
- Patio & porch: Patio, Deck
- Exterior features: Sprinkler System
- Fencing: Fenced
- Has view: Yes
- View description: Hills, Plains View
Lot
- Size: 5.46 Acres
- Features: Deciduous Trees, Native Plants, Paved
Details
- Additional structures: Storage, Outbuilding
- Parcel number: R2746486
- Zoning: RES
- Special conditions: Private Owner
- Horses can be raised: Yes
- Horse amenities: Horse(s) Allowed, Zoning Appropriate for 1 Horse, Zoning Appropriate for 2 Horses, Zoning Appropriate for 3 Horses, Zoning Appropriate for 4+ Horses, Pasture
Construction
Type & style
- Home type: SingleFamily
- Architectural style: Contemporary
- Property subtype: Single Family Residence
Materials
- Frame
- Roof: Composition
Condition
- New construction: No
- Year built: 1985
Utilities & green energy
- Electric: Xcel Energy
- Gas: Atmos Energy
- Sewer: Public Sewer
- Water: District
- Utilities for property: Natural Gas Available, Electricity Available, Cable Available, Satellite Avail, High Speed Avail
Green energy
- Energy efficient items: Windows
Community & neighborhood
Location
- Region: Greeley
- Subdivision: Dos Rios Estates
Other
Other facts
- Listing terms: Cash,Conventional
- Road surface type: Gravel
Price history
| Date | Event | Price |
|---|---|---|
| 3/24/2023 | Sold | $875,000-1.6%$245/sqft |
Source: | ||
| 2/3/2023 | Price change | $889,000-1.2%$249/sqft |
Source: | ||
| 12/1/2022 | Listed for sale | $900,000+215.8%$252/sqft |
Source: | ||
| 2/17/2012 | Sold | $285,000-18.6%$80/sqft |
Source: | ||
| 3/4/2003 | Sold | $350,000+29.6%$98/sqft |
Source: Public Record Report a problem | ||
Public tax history
| Year | Property taxes | Tax assessment |
|---|---|---|
| 2025 | $4,451 +5.1% | $51,640 -4.7% |
| 2024 | $4,235 +2.1% | $54,190 -1% |
| 2023 | $4,149 -4.6% | $54,710 +19.5% |
Find assessor info on the county website
Neighborhood: 80634
Nearby schools
GreatSchools rating
- 4/10Heiman Elementary SchoolGrades: K-5Distance: 2.3 mi
- 5/10Prairie Heights Middle SchoolGrades: 6-8Distance: 1.4 mi
- 3/10Greeley West High SchoolGrades: 9-12Distance: 3.7 mi
Schools provided by the listing agent
- Elementary: Monfort
- Middle: Chappelow
- High: Greeley West
Source: IRES. This data may not be complete. We recommend contacting the local school district to confirm school assignments for this home.
Get a cash offer in 3 minutes
Find out how much your home could sell for in as little as 3 minutes with a no-obligation cash offer.
Estimated market value$968,400
Get a cash offer in 3 minutes
Find out how much your home could sell for in as little as 3 minutes with a no-obligation cash offer.
Estimated market value
$968,400

