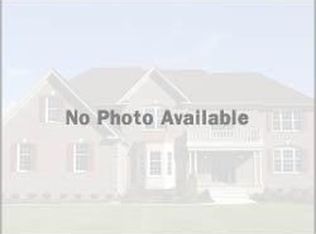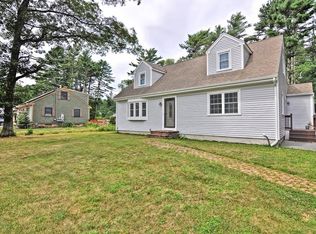ACUSHNET - Exceptional Grand Colonial on desirable Cul-De-Sac with a beautiful country acre of professionally manicured grounds in area of upscale homes. This captivating home offers a foyer entry, formal living room, formal dining room, sunken family room with fireplace and doors leading to deck; plus, a large impressive eat-in kitchen with island, granite counter tops, stainless steel appliances included, office area, and full bath. Upper level boasts three large bedrooms with two full baths; featuring a master suite with a balcony, dressing area, walk-in closet, private bath with shower and an inviting jacuzzi tub. This spacious home has been remarkably well-cared-for by sellers who take pride in ownership and are the original owners. Quality Pella windows with built-in blinds, first floor laundry, intercom, security system, central air condition, central vacuum, shed, two car garage, wood deck, patio, & lovely perennial flowering shrubs. Partially finished basement with wet bar...
This property is off market, which means it's not currently listed for sale or rent on Zillow. This may be different from what's available on other websites or public sources.

