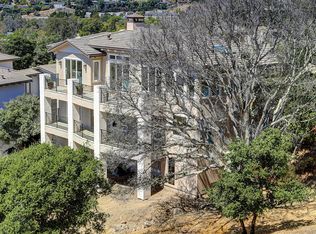Sold for $2,710,000
$2,710,000
11 Drakes Cove Rd, Larkspur, CA 94939
4beds
3,078sqft
Single Family Residence
Built in 2015
0.25 Acres Lot
$2,937,500 Zestimate®
$880/sqft
$11,582 Estimated rent
Home value
$2,937,500
$2.73M - $3.17M
$11,582/mo
Zestimate® history
Loading...
Owner options
Explore your selling options
What's special
Experience modern luxury in this recently built, impeccable residence that epitomizes sophistication & comfort. Nestled against backdrop of rolling hills & open space, this expansive home boasts an amazing floor plan & gorgeous WATER views. A gracious entry sets the tone. Open-concept layout seamlessly integrates kitchen, living, & dining areas. Kitchen features oversized island, full-height Miele wine fridge, & suite of stainless steel Thermador appls, including 2 dishwashers. Soaring ceilings make grand & airy ambiance. Living space connects to the backyard patio; harmonious transition for indoor/outdoor living. TWO large primary suites, each w/ spa-like bathroom & custom walk-in California Closets. 2 additional bedrooms, making 4 bedrooms on one level. Designer lights throughout, including original Louis Poulsen PH Artichoke pendant, whose current value will blow your mind. Plentiful storage. Proper laundry room. 2-car attached garage. Level 2 Tesla vehicle charger. Unbeatable access to Marin Country Mart; Marin's premiere destination for shopping, dining, and fitness. Plus curated kid activities & weekly Farmer's Market. A+ commuter location: Larkspur Ferry, proximity to Highway 101, proximity to Richmond Bridge and East Bay.
Zillow last checked: 8 hours ago
Listing updated: February 11, 2025 at 12:03pm
Listed by:
Keely Ferguson DRE #01255765 415-336-9749,
City Real Estate 415-325-2295,
Sylvia W. Cahill DRE #01884008 415-497-9215,
City Real Estate
Bought with:
The Marks Realty Group, DRE #01447489
Compass
Jessica Patterson, DRE #02135356
Compass
Source: SFAR,MLS#: 324004774 Originating MLS: San Francisco Association of REALTORS
Originating MLS: San Francisco Association of REALTORS
Facts & features
Interior
Bedrooms & bathrooms
- Bedrooms: 4
- Bathrooms: 4
- Full bathrooms: 3
- 1/2 bathrooms: 1
Primary bedroom
- Features: Walk-In Closet
- Area: 0
- Dimensions: 0 x 0
Bedroom 1
- Area: 0
- Dimensions: 0 x 0
Bedroom 2
- Area: 0
- Dimensions: 0 x 0
Bedroom 3
- Area: 0
- Dimensions: 0 x 0
Bedroom 4
- Area: 0
- Dimensions: 0 x 0
Primary bathroom
- Features: Tile, Soaking Tub, Shower Stall(s), Double Vanity
Bathroom
- Features: Tub, Shower Stall(s), Double Vanity
Dining room
- Features: Dining/Family Combo
- Level: Main
- Area: 0
- Dimensions: 0 x 0
Family room
- Area: 0
- Dimensions: 0 x 0
Kitchen
- Features: Kitchen Island
- Level: Main
- Area: 0
- Dimensions: 0 x 0
Living room
- Features: View, Great Room, Deck Attached
- Level: Main
- Area: 0
- Dimensions: 0 x 0
Heating
- Central
Cooling
- Central Air
Appliances
- Included: Wine Refrigerator, Ice Maker, Range Hood, Gas Plumbed, Free-Standing Refrigerator, Free-Standing Gas Range, Free-Standing Gas Oven, Double Oven, Disposal, Dishwasher, Washer, Dryer
- Laundry: Inside Room
Features
- Formal Entry, Cathedral Ceiling(s)
- Number of fireplaces: 1
- Fireplace features: Living Room
Interior area
- Total structure area: 3,078
- Total interior livable area: 3,078 sqft
Property
Parking
- Total spaces: 4
- Parking features: Uncovered Parking Spaces 2+, Side By Side, Private, Inside Entrance, Garage Faces Front, Garage Door Opener, Covered, Attached
- Attached garage spaces: 2
- Has uncovered spaces: Yes
Features
- Levels: Two
- Stories: 2
- Patio & porch: Enclosed Patio, Enclosed
- Exterior features: Uncovered Courtyard
- Has view: Yes
- View description: Water, Panoramic, Mt Tamalpais, Mountain(s), Hills, Bay
- Has water view: Yes
- Water view: Water,Bay
Lot
- Size: 0.25 Acres
- Features: Low Maintenance, Landscape Front, Landscaped, Garden
Details
- Parcel number: 01825013
- Special conditions: Standard
Construction
Type & style
- Home type: SingleFamily
- Architectural style: Modern/High Tech
- Property subtype: Single Family Residence
Condition
- Year built: 2015
Utilities & green energy
- Sewer: Public Sewer
- Water: Public
Community & neighborhood
Location
- Region: Larkspur
HOA & financial
HOA
- Has HOA: Yes
- HOA fee: $381 monthly
- Amenities included: Other, Greenbelt
- Services included: Security, Road, Management, Maintenance Grounds, Maintenance Structure
- Association name: Drake's Cove Homeowners Association
- Association phone: 707-806-5400
Other financial information
- Total actual rent: 0
Price history
| Date | Event | Price |
|---|---|---|
| 2/6/2024 | Sold | $2,710,000+4.4%$880/sqft |
Source: | ||
| 2/2/2024 | Pending sale | $2,595,000$843/sqft |
Source: | ||
| 1/24/2024 | Listed for sale | $2,595,000+12.8%$843/sqft |
Source: | ||
| 3/2/2016 | Sold | $2,300,000-3.4%$747/sqft |
Source: Public Record Report a problem | ||
| 1/26/2016 | Pending sale | $2,380,000$773/sqft |
Source: Pacific Union International Inc. #21523772 Report a problem | ||
Public tax history
| Year | Property taxes | Tax assessment |
|---|---|---|
| 2025 | $36,000 +2.1% | $2,764,200 +3.6% |
| 2024 | $35,248 +2.5% | $2,669,288 +2% |
| 2023 | $34,404 +6.3% | $2,616,962 +2% |
Find assessor info on the county website
Neighborhood: 94939
Nearby schools
GreatSchools rating
- 4/10Bahia Vista Elementary SchoolGrades: K-5Distance: 1.5 mi
- 6/10James B. Davidson Middle SchoolGrades: 6-8Distance: 1.9 mi
- 6/10San Rafael High SchoolGrades: 9-12Distance: 1.8 mi
Schools provided by the listing agent
- District: Marin
Source: SFAR. This data may not be complete. We recommend contacting the local school district to confirm school assignments for this home.
Get a cash offer in 3 minutes
Find out how much your home could sell for in as little as 3 minutes with a no-obligation cash offer.
Estimated market value$2,937,500
Get a cash offer in 3 minutes
Find out how much your home could sell for in as little as 3 minutes with a no-obligation cash offer.
Estimated market value
$2,937,500
