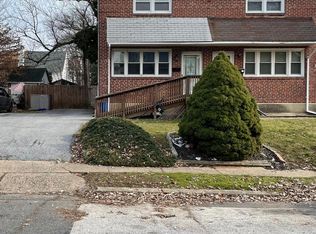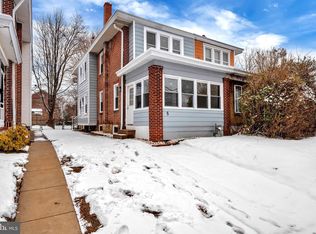Sold for $264,888
$264,888
11 E Avon Rd, Brookhaven, PA 19015
3beds
1,120sqft
Single Family Residence
Built in 1960
4,356 Square Feet Lot
$274,900 Zestimate®
$237/sqft
$1,909 Estimated rent
Home value
$274,900
$247,000 - $305,000
$1,909/mo
Zestimate® history
Loading...
Owner options
Explore your selling options
What's special
Beautiful Home with Modern Updates – Ready to move in! Don’t miss this amazing chance to own a stylish, semi-detached home with lots of space and great features! Sitting on an extra-wide lot, this home has parking for up to 6 cars—a rare find! Inside, you’ll love the modern accent wall, luxury vinyl plank flooring, and a brand-New Kitchen with Quartz Countertops and Stainless Steel Appliances. There's also a New Powder Room for added convenience. Upstairs, you’ll find 3 comfortable Bedrooms and a full bathroom. The large, fenced-in backyard is perfect for relaxing or entertaining, with a new privacy fence and a spacious deck. The basement has a New Central Heating and A/C system and lots of storage space—or you can finish it to create even more living space. This home is in a great location, close to I-95 and I-476, just 15 minutes from the airport, and near shopping in Brookhaven and fun activities at Linvilla Orchards. Schedule your showing today.
Zillow last checked: 8 hours ago
Listing updated: June 26, 2025 at 07:36am
Listed by:
John Zloza 484-441-3099,
EXP Realty, LLC
Bought with:
Jason Polykoff, RS356067
Keller Williams Realty Devon-Wayne
Source: Bright MLS,MLS#: PADE2084990
Facts & features
Interior
Bedrooms & bathrooms
- Bedrooms: 3
- Bathrooms: 2
- Full bathrooms: 1
- 1/2 bathrooms: 1
- Main level bathrooms: 1
Laundry
- Level: Lower
Heating
- Forced Air, Natural Gas
Cooling
- Central Air, Electric
Appliances
- Included: Microwave, Dishwasher, Oven/Range - Gas, Refrigerator, Gas Water Heater
- Laundry: In Basement, Laundry Room
Features
- Basement: Walk-Out Access,Windows,Sump Pump,Unfinished
- Has fireplace: No
Interior area
- Total structure area: 1,120
- Total interior livable area: 1,120 sqft
- Finished area above ground: 1,120
- Finished area below ground: 0
Property
Parking
- Total spaces: 6
- Parking features: Driveway
- Uncovered spaces: 6
Accessibility
- Accessibility features: None
Features
- Levels: Two
- Stories: 2
- Patio & porch: Deck
- Exterior features: Sidewalks
- Pool features: None
- Fencing: Vinyl,Full
Lot
- Size: 4,356 sqft
- Dimensions: 38.00 x 116.00
Details
- Additional structures: Above Grade, Below Grade
- Parcel number: 49010161500
- Zoning: R-10 SFH
- Zoning description: SIngle family home
- Special conditions: Standard
Construction
Type & style
- Home type: SingleFamily
- Architectural style: Traditional
- Property subtype: Single Family Residence
- Attached to another structure: Yes
Materials
- Brick
- Foundation: Concrete Perimeter
- Roof: Flat
Condition
- New construction: No
- Year built: 1960
- Major remodel year: 2025
Utilities & green energy
- Sewer: Public Sewer
- Water: Public
Community & neighborhood
Location
- Region: Brookhaven
- Subdivision: Chester City
- Municipality: CITY OF CHESTER
Other
Other facts
- Listing agreement: Exclusive Right To Sell
- Listing terms: Cash,Conventional,FHA
- Ownership: Fee Simple
Price history
| Date | Event | Price |
|---|---|---|
| 3/31/2025 | Sold | $264,888$237/sqft |
Source: | ||
| 3/17/2025 | Pending sale | $264,888$237/sqft |
Source: | ||
| 3/9/2025 | Contingent | $264,888$237/sqft |
Source: | ||
| 3/4/2025 | Listed for sale | $264,888+173.1%$237/sqft |
Source: | ||
| 2/10/2025 | Sold | $97,000+38.6%$87/sqft |
Source: Public Record Report a problem | ||
Public tax history
| Year | Property taxes | Tax assessment |
|---|---|---|
| 2025 | $2,698 +2.7% | $96,380 |
| 2024 | $2,628 -2.7% | $96,380 |
| 2023 | $2,701 | $96,380 |
Find assessor info on the county website
Neighborhood: 19015
Nearby schools
GreatSchools rating
- 4/10Main Street SchoolGrades: PK-5Distance: 0.8 mi
- 3/10EDGMONT SCHOLARS ACADEMYGrades: K-8Distance: 0.8 mi
- 2/10Chester High School - Main CampusGrades: 9-12Distance: 1.2 mi
Schools provided by the listing agent
- District: Chester-upland
Source: Bright MLS. This data may not be complete. We recommend contacting the local school district to confirm school assignments for this home.
Get a cash offer in 3 minutes
Find out how much your home could sell for in as little as 3 minutes with a no-obligation cash offer.
Estimated market value$274,900
Get a cash offer in 3 minutes
Find out how much your home could sell for in as little as 3 minutes with a no-obligation cash offer.
Estimated market value
$274,900

