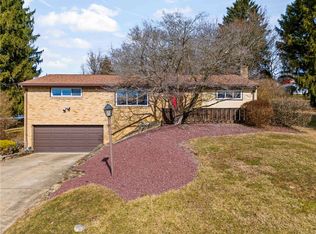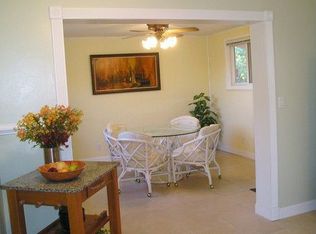Sold for $240,000
$240,000
11 E Hillcrest Rd, Eighty Four, PA 15330
3beds
1,000sqft
Single Family Residence
Built in 1958
0.37 Acres Lot
$257,900 Zestimate®
$240/sqft
$1,646 Estimated rent
Home value
$257,900
$227,000 - $294,000
$1,646/mo
Zestimate® history
Loading...
Owner options
Explore your selling options
What's special
Enjoy this fabulous 3 bedroom, all brick ranch in Washington County, updated from top to bottom. Easy one level living on a large usable lot situated in a peaceful neighborhood in Nottingham Township. So many upgrades! New windows, roof, doors & garage door in 2022. Updated kitchen with white cabinetry, quartz counter tops, tile backsplash & stainless steel appliances. Bathroom on main level is updated with tile tub/shower surround, tile floor & new fixtures. New Trane air conditioner (2023), new electrical panel with generator hookup, new interior/exterior outlets, new hot water tank, new exterior french drains making the yard very usable, even after heavy rains. Extra long driveway is great for play & additional parking plus additional gravel spaces added on the side of the lot. Unfinished lower level allows room to grow & is large enough for future finishing. Easy, country living at its finest!
Zillow last checked: 8 hours ago
Listing updated: October 11, 2024 at 01:47pm
Listed by:
Jennifer Crouse 412-407-5720,
COMPASS PENNSYLVANIA, LLC
Bought with:
Mary Lou Hagman
RE/MAX HOME CENTER
Source: WPMLS,MLS#: 1663325 Originating MLS: West Penn Multi-List
Originating MLS: West Penn Multi-List
Facts & features
Interior
Bedrooms & bathrooms
- Bedrooms: 3
- Bathrooms: 1
- Full bathrooms: 1
Primary bedroom
- Level: Main
- Dimensions: 15x11
Bedroom 2
- Level: Main
- Dimensions: 12x11
Bedroom 3
- Level: Main
- Dimensions: 11x11
Kitchen
- Level: Main
- Dimensions: 11x9
Laundry
- Level: Basement
Living room
- Level: Main
- Dimensions: 20x12
Heating
- Forced Air, Gas
Cooling
- Central Air, Electric
Appliances
- Included: Some Electric Appliances, Dryer, Dishwasher, Microwave, Refrigerator, Stove, Washer
Features
- Window Treatments
- Flooring: Hardwood, Tile
- Windows: Window Treatments
- Basement: Interior Entry,Unfinished
Interior area
- Total structure area: 1,000
- Total interior livable area: 1,000 sqft
Property
Parking
- Total spaces: 1
- Parking features: Built In, Garage Door Opener
- Has attached garage: Yes
Features
- Levels: One
- Stories: 1
- Pool features: None
Lot
- Size: 0.37 Acres
- Dimensions: 0.3747
Details
- Parcel number: 5300010103000800
Construction
Type & style
- Home type: SingleFamily
- Architectural style: Colonial,Ranch
- Property subtype: Single Family Residence
Materials
- Brick
- Roof: Asphalt
Condition
- Resale
- Year built: 1958
Utilities & green energy
- Sewer: Public Sewer
- Water: Public
Community & neighborhood
Location
- Region: Eighty Four
- Subdivision: Evanston Heights
Price history
| Date | Event | Price |
|---|---|---|
| 10/11/2024 | Sold | $240,000-4%$240/sqft |
Source: | ||
| 9/25/2024 | Contingent | $249,900$250/sqft |
Source: | ||
| 9/25/2024 | Listed for sale | $249,900$250/sqft |
Source: | ||
| 8/25/2024 | Listing removed | $249,900$250/sqft |
Source: | ||
| 7/29/2024 | Price change | $249,900-3.8%$250/sqft |
Source: | ||
Public tax history
| Year | Property taxes | Tax assessment |
|---|---|---|
| 2025 | $3,632 +5.2% | $180,700 |
| 2024 | $3,451 +46.3% | $180,700 +46.3% |
| 2023 | $2,359 +4.9% | $123,500 |
Find assessor info on the county website
Neighborhood: 15330
Nearby schools
GreatSchools rating
- 6/10Ringgold El School NorthGrades: K-4Distance: 4 mi
- 6/10Ringgold Middle SchoolGrades: 5-8Distance: 5.4 mi
- 5/10Ringgold Senior High SchoolGrades: 9-12Distance: 5.6 mi
Schools provided by the listing agent
- District: Ringgold
Source: WPMLS. This data may not be complete. We recommend contacting the local school district to confirm school assignments for this home.
Get pre-qualified for a loan
At Zillow Home Loans, we can pre-qualify you in as little as 5 minutes with no impact to your credit score.An equal housing lender. NMLS #10287.

