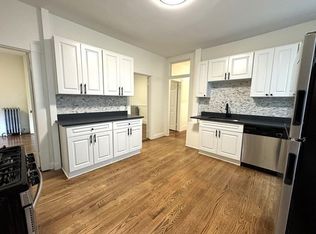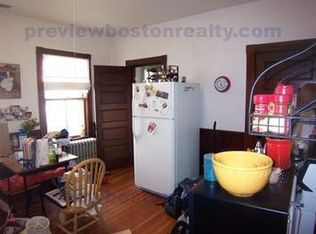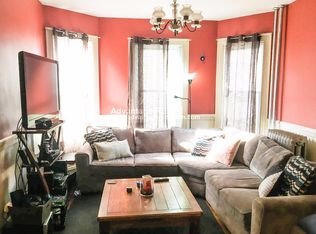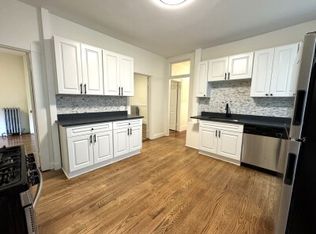Sold for $2,080,000
$2,080,000
11 E Milton Rd, Brookline, MA 02445
12beds
4,515sqft
3 Family
Built in 1890
-- sqft lot
$2,324,600 Zestimate®
$461/sqft
$5,641 Estimated rent
Home value
$2,324,600
$2.14M - $2.56M
$5,641/mo
Zestimate® history
Loading...
Owner options
Explore your selling options
What's special
Rare opportunity in prime commuter's dream location! Massive 4515 SF 3 family Victorian within 0.2 miles from the Brookline Hills T Station (Green D Line). 1st flr has 6RM, 4BR, 2BA, & updated kitchen w/stainless steel appliances. 2nd flr has 6RM, 4BR, 1BA. 3rd flr has 6RM, 4BR, 1BA, updated kitchen w/granite countertops & central AC. All units features spacious rooms, eat-in kitchens, large back porches, hardwood floorings, tall ceilings, replacement windows & gas heat. Separate utilities. Both 2nd & 3rd floor unit has a big pantry that could be converted into an additional bathroom. The unfinished basement & unfinished attic w/ tall ceilings offers lots of expansion potential. The public records shows 8021 SF in total area SF. Great potential for condo development! Private driveway parking for 3 cars plus detached garage. Located on a private way where overnight parking is permitted. Close to T, Brookline Reservoir, shops, restaurants & shuttle bus stop to Longwood Medical areas.
Zillow last checked: 8 hours ago
Listing updated: June 16, 2024 at 06:32am
Listed by:
Jessica Ye 617-839-6719,
Keller Williams Realty Boston Northwest 617-497-8900,
Betty Ho Yin Wong 617-657-9711
Bought with:
Tania Cleary
Camdan Realty LLC
Source: MLS PIN,MLS#: 73209499
Facts & features
Interior
Bedrooms & bathrooms
- Bedrooms: 12
- Bathrooms: 3
- Full bathrooms: 3
Cooling
- Central Air
Appliances
- Included: Washer, Dryer, Range, Dishwasher, Refrigerator
- Laundry: Washer & Dryer Hookup
Features
- Pantry, Walk-Up Attic, Living Room, Kitchen
- Flooring: Hardwood
- Basement: Full,Unfinished
- Has fireplace: No
Interior area
- Total structure area: 4,515
- Total interior livable area: 4,515 sqft
Property
Parking
- Total spaces: 5
- Parking features: Off Street, Tandem, Paved
- Garage spaces: 1
- Uncovered spaces: 4
Features
- Patio & porch: Porch, Patio
- Exterior features: Balcony/Deck, Varies per Unit
Lot
- Size: 3,502 sqft
- Features: Level
Details
- Parcel number: B:318 L:0005 S:0000,41020
- Zoning: M10
Construction
Type & style
- Home type: MultiFamily
- Property subtype: 3 Family
Materials
- Frame
- Foundation: Other
Condition
- Year built: 1890
Utilities & green energy
- Electric: Individually Metered
- Sewer: Public Sewer
- Water: Public
- Utilities for property: for Gas Range
Community & neighborhood
Community
- Community features: Public Transportation, Shopping, Park, Walk/Jog Trails, Golf, Medical Facility, Bike Path, Conservation Area, Highway Access, House of Worship, Private School, Public School, T-Station, University, Other
Location
- Region: Brookline
HOA & financial
Other financial information
- Total actual rent: 9935
Price history
| Date | Event | Price |
|---|---|---|
| 6/13/2024 | Sold | $2,080,000-9.5%$461/sqft |
Source: MLS PIN #73209499 Report a problem | ||
| 3/7/2024 | Listed for sale | $2,299,000+4.5%$509/sqft |
Source: MLS PIN #73209499 Report a problem | ||
| 5/6/2021 | Listing removed | -- |
Source: | ||
| 7/11/2020 | Listed for sale | $2,199,900+7.3%$487/sqft |
Source: Keller Williams Realty #72689601 Report a problem | ||
| 10/10/2018 | Sold | $2,050,000-6.8%$454/sqft |
Source: Public Record Report a problem | ||
Public tax history
| Year | Property taxes | Tax assessment |
|---|---|---|
| 2025 | $20,100 +0.3% | $2,036,500 -0.7% |
| 2024 | $20,036 +3.4% | $2,050,800 +5.5% |
| 2023 | $19,375 +2.7% | $1,943,300 +5% |
Find assessor info on the county website
Neighborhood: 02445
Nearby schools
GreatSchools rating
- 9/10William H Lincoln SchoolGrades: K-8Distance: 0.2 mi
- 8/10Brookline High SchoolGrades: 9-12Distance: 0.3 mi
Get a cash offer in 3 minutes
Find out how much your home could sell for in as little as 3 minutes with a no-obligation cash offer.
Estimated market value$2,324,600
Get a cash offer in 3 minutes
Find out how much your home could sell for in as little as 3 minutes with a no-obligation cash offer.
Estimated market value
$2,324,600



