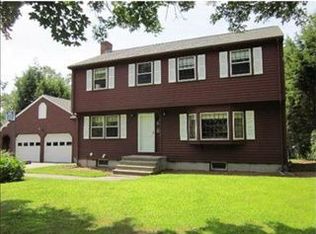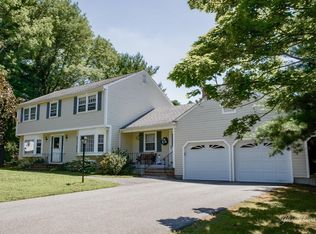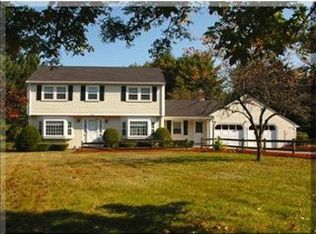Sold for $1,175,000
$1,175,000
11 Eastman Rd, Andover, MA 01810
4beds
2,839sqft
Single Family Residence
Built in 1973
0.51 Acres Lot
$1,183,100 Zestimate®
$414/sqft
$4,693 Estimated rent
Home value
$1,183,100
$1.09M - $1.29M
$4,693/mo
Zestimate® history
Loading...
Owner options
Explore your selling options
What's special
Turnkey home in a premier Andover neighborhood, blending timeless charm with modern updates. This beautifully maintained 4 bedroom, 2 full and 2 half bath home features an inviting floor plan with a formal dining room, front-to-back living room, eat in kitchen and adjacent family room with fireplace, cathedral ceiling and slider access to private deck, ideal for entertaining or everyday living. A finished lower level offers flexible space for media, playroom, or exercise and includes a half bath and laundry area. Step outside to your own private retreat with a heated gunite pool, fenced yard, and expansive deck, perfect for gatherings or quiet relaxation. Updates include newer roof, windows, Hardi Plank siding, composite deck, and utilities, ensuring peace of mind. Located in the desirable South Elementary and Doherty Middle School district, this exceptional property offers elegance, comfort, and convenience in one of Andover’s most sought-after settings.
Zillow last checked: 8 hours ago
Listing updated: October 31, 2025 at 09:51am
Listed by:
The Carroll Group 978-475-2100,
RE/MAX Partners 978-475-2100,
Thomas Carroll 978-502-8347
Bought with:
Prime Property Team - Ron Carpenito
Keller Williams Realty
Source: MLS PIN,MLS#: 73430047
Facts & features
Interior
Bedrooms & bathrooms
- Bedrooms: 4
- Bathrooms: 4
- Full bathrooms: 2
- 1/2 bathrooms: 2
Primary bedroom
- Features: Walk-In Closet(s), Flooring - Hardwood
- Level: Second
- Area: 216
- Dimensions: 18 x 12
Bedroom 2
- Features: Flooring - Hardwood
- Level: Second
- Area: 165
- Dimensions: 15 x 11
Bedroom 3
- Features: Flooring - Hardwood
- Level: Second
- Area: 132
- Dimensions: 12 x 11
Bedroom 4
- Features: Flooring - Hardwood
- Level: Second
- Area: 121
- Dimensions: 11 x 11
Primary bathroom
- Features: Yes
Bathroom 1
- Features: Bathroom - Half, Flooring - Stone/Ceramic Tile
- Level: First
- Area: 30
- Dimensions: 6 x 5
Bathroom 2
- Features: Bathroom - Full, Closet - Linen, Flooring - Stone/Ceramic Tile
- Level: Second
- Area: 56
- Dimensions: 8 x 7
Bathroom 3
- Features: Bathroom - Full, Closet - Linen, Flooring - Stone/Ceramic Tile
- Level: Second
- Area: 64
- Dimensions: 8 x 8
Dining room
- Features: Flooring - Hardwood, Window(s) - Bay/Bow/Box
- Level: First
- Area: 143
- Dimensions: 13 x 11
Family room
- Features: Cathedral Ceiling(s), Ceiling Fan(s), Flooring - Wall to Wall Carpet
- Level: First
- Area: 228
- Dimensions: 19 x 12
Kitchen
- Features: Flooring - Stone/Ceramic Tile, Dining Area, Pantry
- Level: First
- Area: 209
- Dimensions: 19 x 11
Living room
- Features: Flooring - Hardwood, Window(s) - Bay/Bow/Box
- Level: First
- Area: 300
- Dimensions: 25 x 12
Heating
- Central, Baseboard, Natural Gas
Cooling
- Central Air
Appliances
- Included: Gas Water Heater, Water Heater, Range, Dishwasher, Disposal, Microwave, Refrigerator, Washer, Dryer, Plumbed For Ice Maker
- Laundry: In Basement, Gas Dryer Hookup, Washer Hookup
Features
- Closet, Bathroom - Half, Entrance Foyer, Play Room, Den, Bathroom, Central Vacuum
- Flooring: Tile, Carpet, Hardwood, Flooring - Stone/Ceramic Tile, Flooring - Wall to Wall Carpet
- Doors: Storm Door(s)
- Windows: Insulated Windows, Screens
- Basement: Full,Partially Finished,Interior Entry,Bulkhead
- Number of fireplaces: 1
- Fireplace features: Family Room
Interior area
- Total structure area: 2,839
- Total interior livable area: 2,839 sqft
- Finished area above ground: 2,184
- Finished area below ground: 655
Property
Parking
- Total spaces: 6
- Parking features: Attached, Paved Drive, Off Street
- Attached garage spaces: 2
- Uncovered spaces: 4
Features
- Patio & porch: Deck - Composite
- Exterior features: Deck - Composite, Pool - Inground Heated, Rain Gutters, Sprinkler System, Screens, Fenced Yard
- Has private pool: Yes
- Pool features: Pool - Inground Heated
- Fencing: Fenced
Lot
- Size: 0.51 Acres
- Features: Corner Lot, Wooded
Details
- Parcel number: M:00075 B:00025 L:00000,1840199
- Zoning: SRB
Construction
Type & style
- Home type: SingleFamily
- Architectural style: Colonial
- Property subtype: Single Family Residence
Materials
- Frame
- Foundation: Concrete Perimeter
- Roof: Shingle
Condition
- Year built: 1973
Utilities & green energy
- Electric: 220 Volts, Circuit Breakers, 100 Amp Service
- Sewer: Public Sewer
- Water: Public
- Utilities for property: for Gas Range, for Gas Oven, for Gas Dryer, Washer Hookup, Icemaker Connection
Community & neighborhood
Community
- Community features: Public Transportation, Shopping, Walk/Jog Trails, Golf
Location
- Region: Andover
Other
Other facts
- Road surface type: Paved
Price history
| Date | Event | Price |
|---|---|---|
| 10/31/2025 | Sold | $1,175,000+17.5%$414/sqft |
Source: MLS PIN #73430047 Report a problem | ||
| 9/15/2025 | Contingent | $999,900$352/sqft |
Source: MLS PIN #73430047 Report a problem | ||
| 9/12/2025 | Listed for sale | $999,900$352/sqft |
Source: MLS PIN #73430047 Report a problem | ||
Public tax history
| Year | Property taxes | Tax assessment |
|---|---|---|
| 2025 | $11,528 | $895,000 |
| 2024 | $11,528 +4.2% | $895,000 +10.5% |
| 2023 | $11,059 | $809,600 |
Find assessor info on the county website
Neighborhood: 01810
Nearby schools
GreatSchools rating
- 9/10South Elementary SchoolGrades: K-5Distance: 1.3 mi
- 8/10Andover West Middle SchoolGrades: 6-8Distance: 1 mi
- 10/10Andover High SchoolGrades: 9-12Distance: 1 mi
Schools provided by the listing agent
- Elementary: South
- Middle: Doherty
- High: Ahs
Source: MLS PIN. This data may not be complete. We recommend contacting the local school district to confirm school assignments for this home.
Get a cash offer in 3 minutes
Find out how much your home could sell for in as little as 3 minutes with a no-obligation cash offer.
Estimated market value$1,183,100
Get a cash offer in 3 minutes
Find out how much your home could sell for in as little as 3 minutes with a no-obligation cash offer.
Estimated market value
$1,183,100


