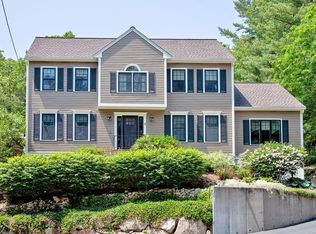Sold for $1,009,000 on 08/16/24
$1,009,000
11 Eastmount Rd, Medfield, MA 02052
4beds
3,061sqft
Single Family Residence
Built in 1997
0.46 Acres Lot
$1,035,900 Zestimate®
$330/sqft
$5,478 Estimated rent
Home value
$1,035,900
$953,000 - $1.13M
$5,478/mo
Zestimate® history
Loading...
Owner options
Explore your selling options
What's special
LOCATION !! LOCATION !! Walk to schools from this Gorgeous Center entrance colonial with bright foyer, large eat in updated kitchen, french doors opening to deck and private back yard, large front to back fire placed family room with hardwood floors and cathedral ceiling that let in an abundance of sunlight,formal dining room, formal living room with gleaming hardwood floors throughout first floor, NEW wall to wall carpeting in bedrooms and playroom,master bedroom suite with full bath and walk-in closet. Lovely updated bathrooms all in this very desireable neighborhood.Buyer to use due diligence.
Zillow last checked: 8 hours ago
Listing updated: August 16, 2024 at 11:24am
Listed by:
Joseph Costello 781-813-0861,
Coldwell Banker Realty - Westwood 781-320-0550,
Joseph Costello 781-813-0861
Bought with:
The Needle Group
Real Broker MA, LLC
Source: MLS PIN,MLS#: 73231679
Facts & features
Interior
Bedrooms & bathrooms
- Bedrooms: 4
- Bathrooms: 3
- Full bathrooms: 2
- 1/2 bathrooms: 1
Primary bedroom
- Features: Bathroom - Full, Walk-In Closet(s), Flooring - Wall to Wall Carpet, Cable Hookup
- Level: Second
Bedroom 2
- Features: Flooring - Wall to Wall Carpet
- Level: Second
Bedroom 3
- Features: Flooring - Wall to Wall Carpet
- Level: Second
Bedroom 4
- Features: Flooring - Wall to Wall Carpet
- Level: Second
Bathroom 1
- Level: Second
Bathroom 2
- Level: Second
Bathroom 3
- Level: First
Dining room
- Features: Flooring - Hardwood
- Level: First
Family room
- Features: Ceiling Fan(s), Vaulted Ceiling(s), Flooring - Hardwood
- Level: First
Kitchen
- Features: Flooring - Hardwood, Dining Area, French Doors, Deck - Exterior, Exterior Access, Open Floorplan, Stainless Steel Appliances
- Level: First
Living room
- Features: Flooring - Hardwood
- Level: First
Heating
- Central, Forced Air, Oil
Cooling
- Central Air
Appliances
- Laundry: First Floor, Washer Hookup
Features
- Game Room
- Flooring: Wood, Tile, Carpet, Hardwood, Wood Laminate, Flooring - Wall to Wall Carpet
- Windows: Insulated Windows
- Basement: Full,Partially Finished,Garage Access,Radon Remediation System
- Number of fireplaces: 1
- Fireplace features: Family Room
Interior area
- Total structure area: 3,061
- Total interior livable area: 3,061 sqft
Property
Parking
- Total spaces: 6
- Parking features: Under, Paved Drive, Off Street, Paved
- Attached garage spaces: 2
- Uncovered spaces: 4
Accessibility
- Accessibility features: No
Features
- Patio & porch: Deck
- Exterior features: Deck, Rain Gutters, Decorative Lighting, Stone Wall
Lot
- Size: 0.46 Acres
- Features: Steep Slope
Details
- Parcel number: 113967
- Zoning: Res
Construction
Type & style
- Home type: SingleFamily
- Architectural style: Colonial
- Property subtype: Single Family Residence
Materials
- Frame
- Foundation: Concrete Perimeter
- Roof: Shingle
Condition
- Year built: 1997
Utilities & green energy
- Electric: 220 Volts, Fuses
- Sewer: Public Sewer
- Water: Public
- Utilities for property: for Gas Range, for Gas Oven, Washer Hookup
Community & neighborhood
Community
- Community features: Shopping, Park, Walk/Jog Trails, Stable(s), Conservation Area, Highway Access, House of Worship, Private School, Public School
Location
- Region: Medfield
Price history
| Date | Event | Price |
|---|---|---|
| 8/16/2024 | Sold | $1,009,000-8.2%$330/sqft |
Source: MLS PIN #73231679 Report a problem | ||
| 6/10/2024 | Contingent | $1,099,000$359/sqft |
Source: MLS PIN #73231679 Report a problem | ||
| 5/16/2024 | Price change | $1,099,000-2.7%$359/sqft |
Source: MLS PIN #73231679 Report a problem | ||
| 5/1/2024 | Listed for sale | $1,129,000+96%$369/sqft |
Source: MLS PIN #73231679 Report a problem | ||
| 12/4/2008 | Sold | $576,000-11.3%$188/sqft |
Source: Public Record Report a problem | ||
Public tax history
| Year | Property taxes | Tax assessment |
|---|---|---|
| 2025 | $13,088 +4% | $948,400 +10.3% |
| 2024 | $12,583 +2% | $859,500 +7.5% |
| 2023 | $12,332 +2.8% | $799,200 +16% |
Find assessor info on the county website
Neighborhood: 02052
Nearby schools
GreatSchools rating
- 8/10Ralph Wheelock SchoolGrades: 2-3Distance: 0.8 mi
- 7/10Thomas Blake Middle SchoolGrades: 6-8Distance: 0.4 mi
- 10/10Medfield Senior High SchoolGrades: 9-12Distance: 0.5 mi
Get a cash offer in 3 minutes
Find out how much your home could sell for in as little as 3 minutes with a no-obligation cash offer.
Estimated market value
$1,035,900
Get a cash offer in 3 minutes
Find out how much your home could sell for in as little as 3 minutes with a no-obligation cash offer.
Estimated market value
$1,035,900
